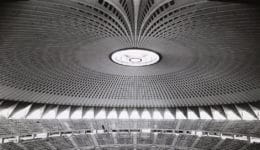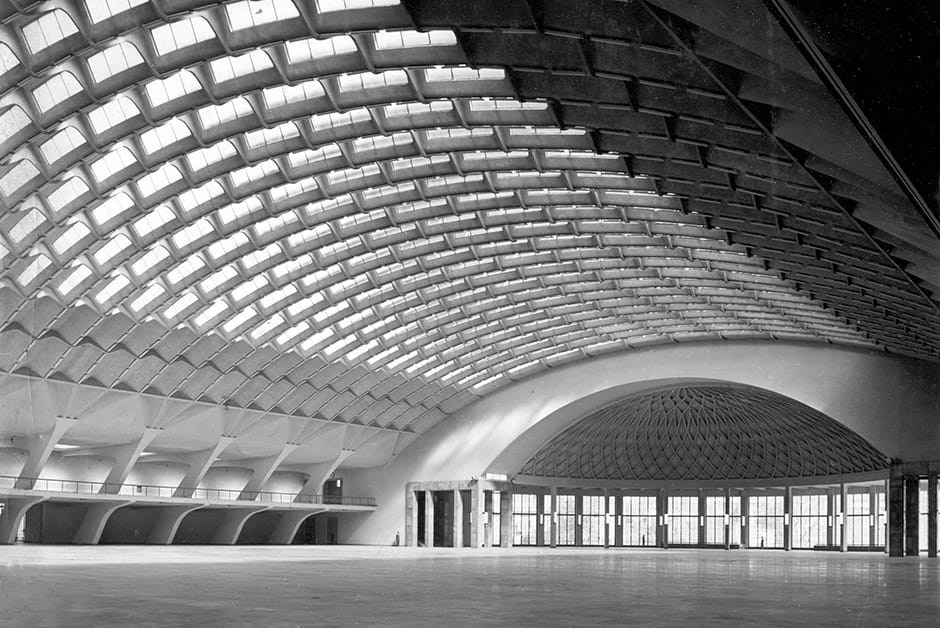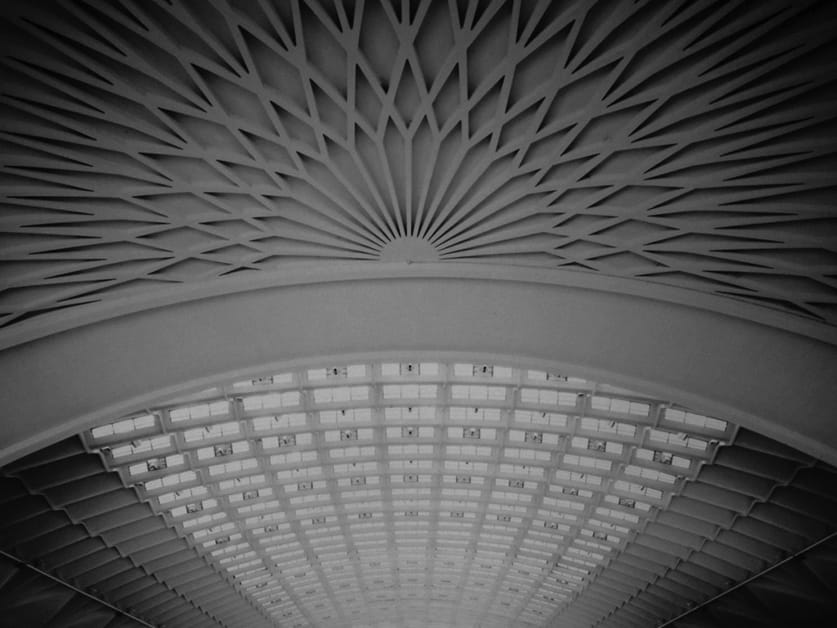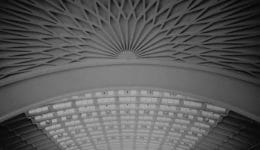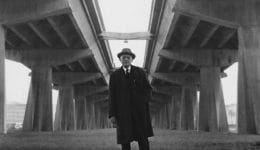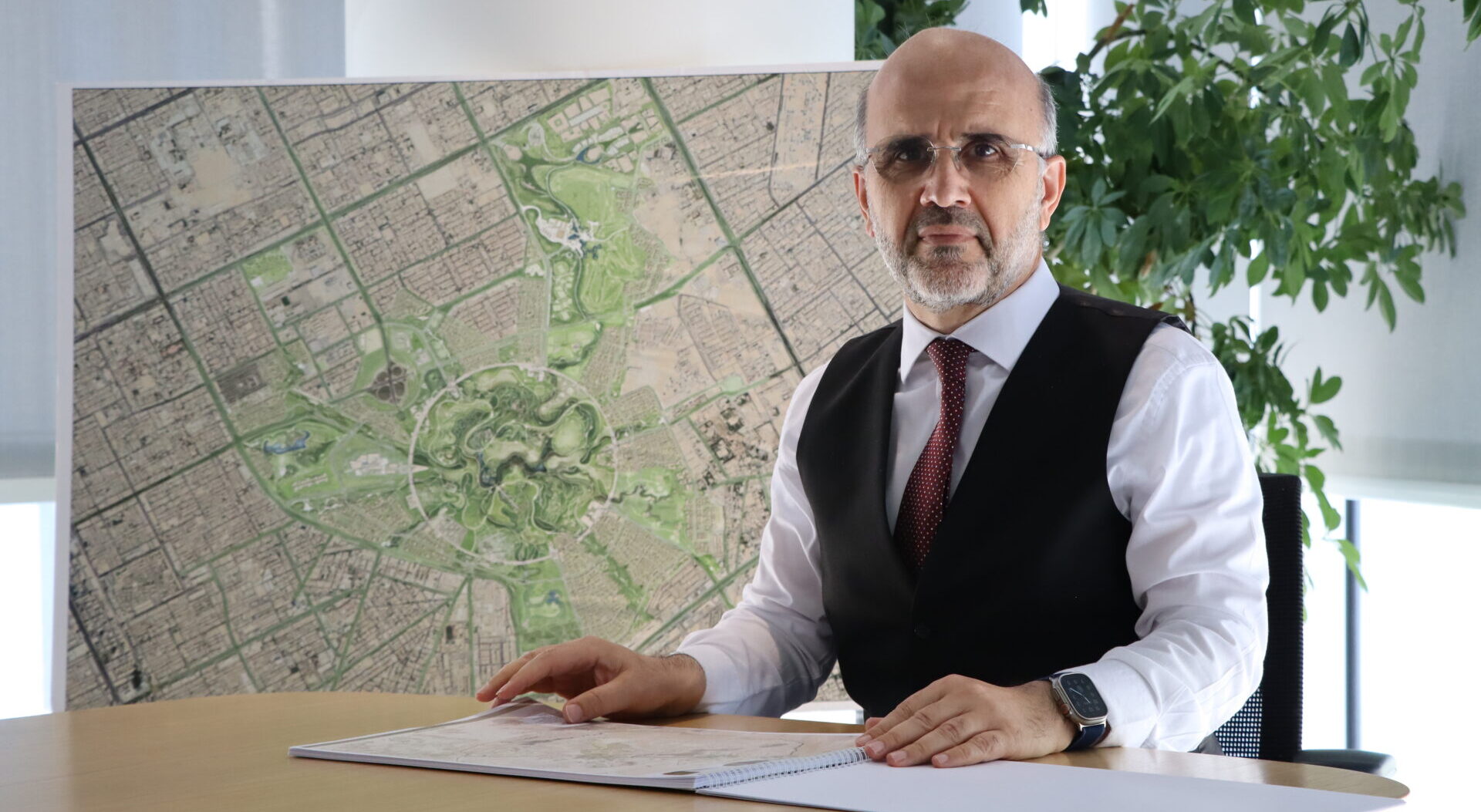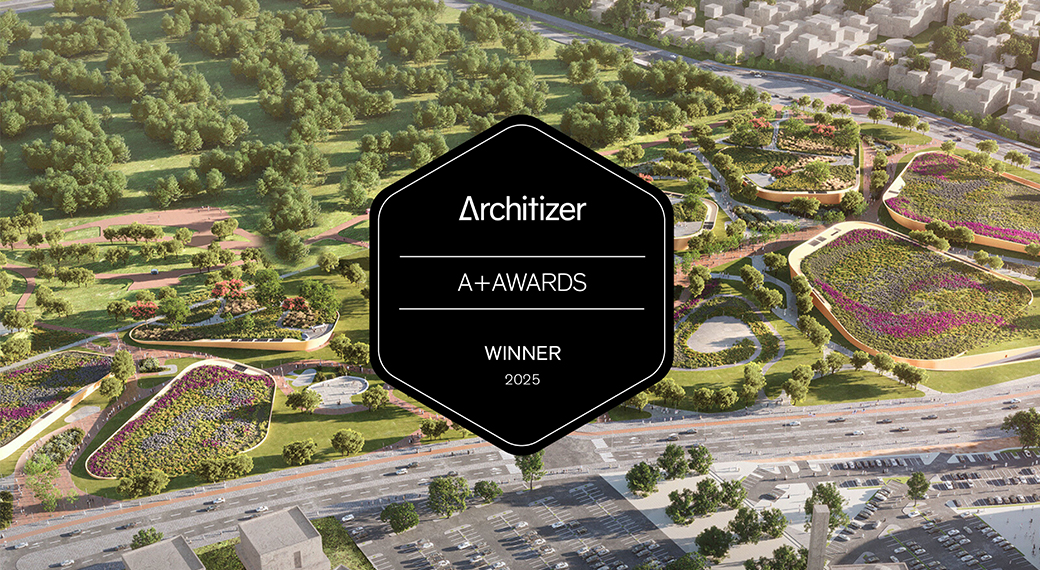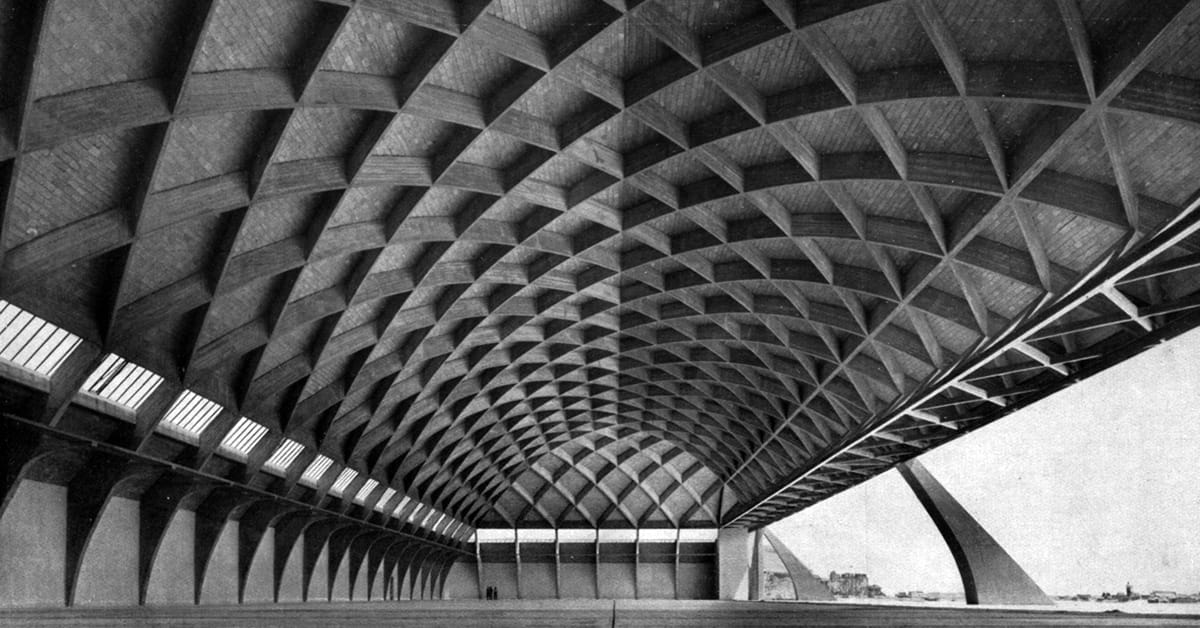 Pier Luigi Nervi. Aircraft hangar, Orvieto, Italy, 1935. Photo © Mario Carrieri. Nervi was a pioneer of precast concrete technology.
Pier Luigi Nervi. Aircraft hangar, Orvieto, Italy, 1935. Photo © Mario Carrieri. Nervi was a pioneer of precast concrete technology.
Operating at the intersection of architecture and engineering, Pier Luigi Nervi explored the formal and structural limitations of his concrete throughout his distinguished career.
Italian structural innovator Pier Luigi Nervi (June 21, 1891–January 9, 1979) was described by architectural historian Nikolaus Pevsner as “the most brilliant artist in reinforced concrete of our time.” After earning a degree in civil engineering in 1913 and setting up his own firm in 1920, Nervi rose to prominence in 1930 with his design for the Berta Stadium in Florence, Italy, which features gracefully curved stairs and a cantilevered roof resting on elegantly tapered corbels. Nervi won the competition on account of the low cost of construction, but like all his future projects the Berta Stadium struck a fine balance between economy and expression.
The use of precast concrete elements in a series of aircraft hangars that Nervi designed for the Italian Air Force between 1935 and 1940 marked a turning point in his career. His increasingly sophisticated experimentation with precast concrete technology sought to develop the aesthetic potentials of the material as well as its structural efficiency and material economy.
After World War II Nervi would reinvent the technology of thin-shell concrete or ferrocement — originally developed by Jean Louis Lambot in 1846 — to create the precast elements of some of his most well-known projects. At Hall B of the Turin Exhibition (1947-54) Nervi designed a system of undulating precast elements to form a stunningly transparent 94-meter barrel vault. A similar system was used for the 100-meter diameter dome of the Palazzo dello Sport, an indoor arena in Rome (1958-60), which was one of several buildings that Nervi built for the 1960 Rome Olympics.
Nervi had “an engineer’s audaciousness, an architect’s imagination, and a businessman’s practical realism,” in the words of Mario Chiorino. This combination of creative vision and pragmatism shines through his work.







