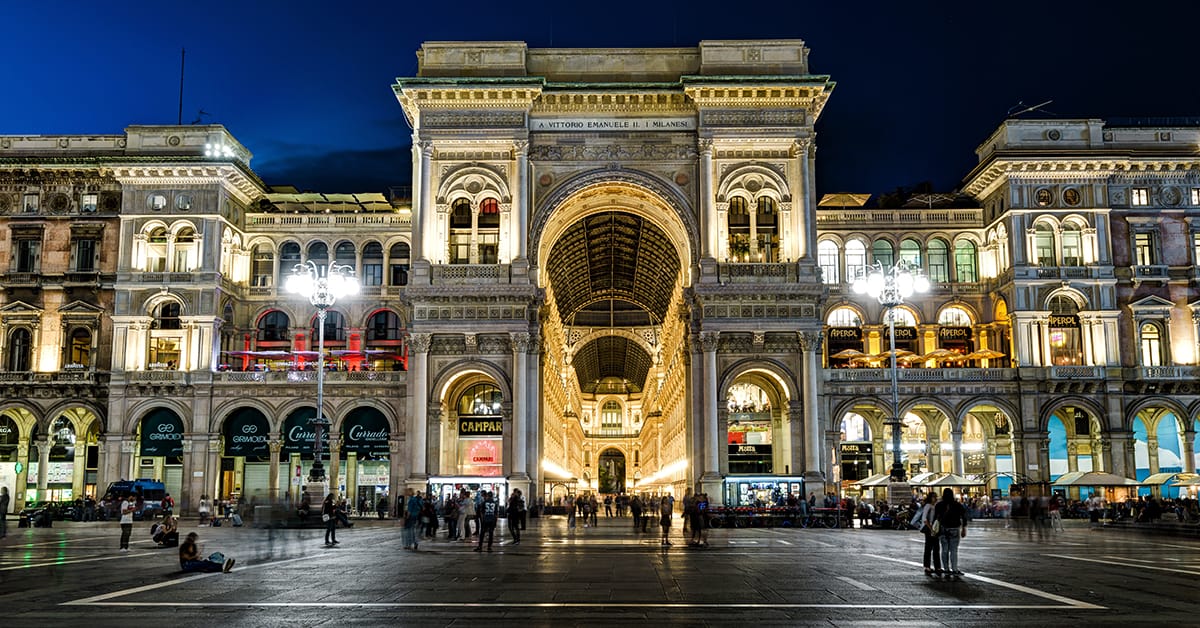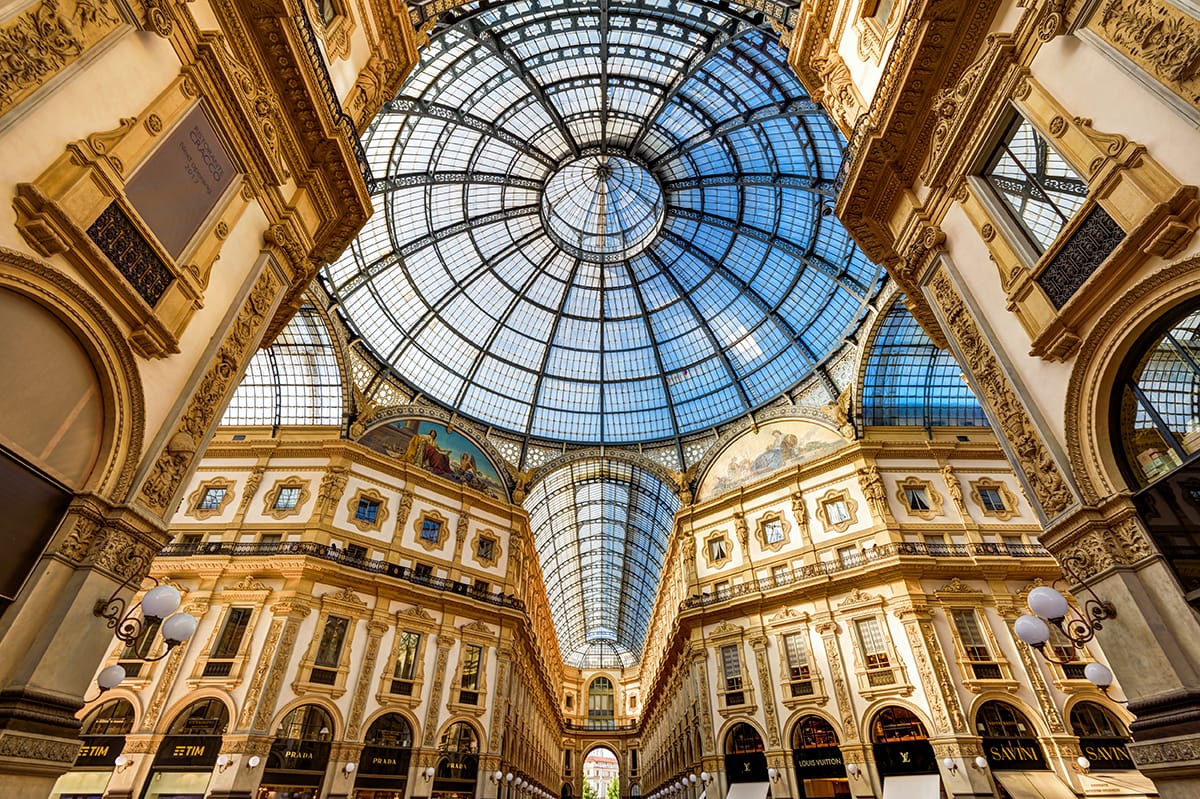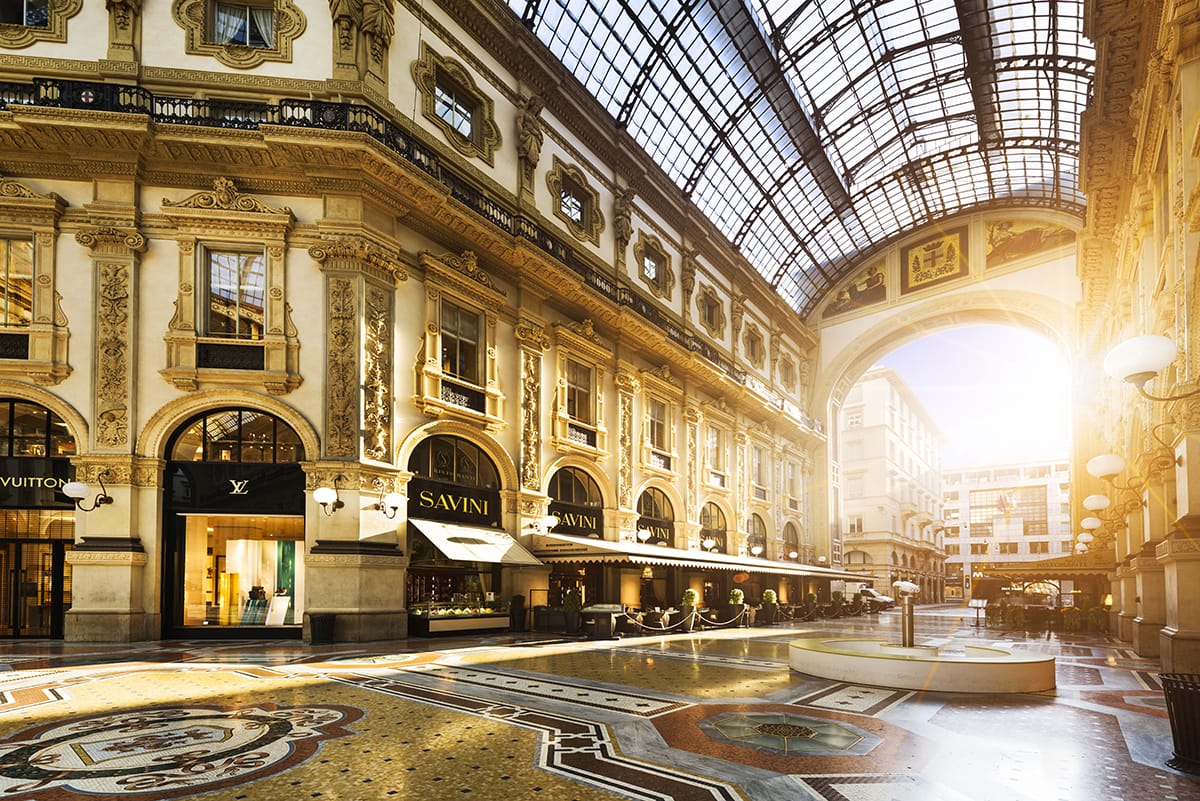 Milan’s 150-year-old Galleria shopping arcade connects with public plazas on either side. Photo © Viacheslav Lopatin.
Milan’s 150-year-old Galleria shopping arcade connects with public plazas on either side. Photo © Viacheslav Lopatin.
Opened in 1867, the Galleria Vittorio Emanuele II dramatically integrated modern shopping culture with urban public space.
Consisting of an interior shopping street covered by a glass-and-iron roof, Milan’s magnificent shopping arcade connected two important public spaces, the Piazza del Duomo and the Piazza della Scala. It was the epitome of a new building type that proliferated across Europe throughout the 19th century. Designed by engineer-architect Giuseppe Mengoni, the Galleria features a cross-shaped interior plan that integrates with the existing urban fabric of the older surrounding structures.

The Galleria’s glass-and-iron dome and vaulted roof showcase the most advanced building technologies available to engineer-architect Giuseppe Mengoni. Photo © Viacheslav Lopatin.
A vast dome 39 meters in diameter — equal to that of St. Peter’s Basilica in Rome — sits above the crossing of the two interior streets, which are themselves covered by a barrel-vaulted roof constructed of glass and cast iron. Spanning 14.5 meters and reaching an internal height of 38.5 meters, the transparent roof of the Galleria dwarfed that of its precursors in Paris and Brussels. The erection of the prefabricated barrel vaults and dome was completed in less than a year thanks to the development of an innovative mobile scaffolding system mounted on rails.

Blurring private and public space, the Milan Galleria helped usher in a new architecture of shopping in the modern city. Photo © Viacheslav Lopatin
“More than just a shopping arcade,” according to historians Ching, Jarzombek, and Prakash, the Galleria Vittorio Emanuele II is “one of the boldest experiments in integrating the commercial and the private at that time.” It provided a respite from the noise and chaos of the 19th-century city by offering protection from the elements and separation from the dirty, unpaved streets and its location adjacent to the cathedral was emblematic of the building’s importance within the city of Milan. Giuseppe Mengoni’s masterpiece was one of the first examples of the role that the new culture of mass consumption would have within the modern city and its influence can still be seen in luxury shopping malls around the world.







