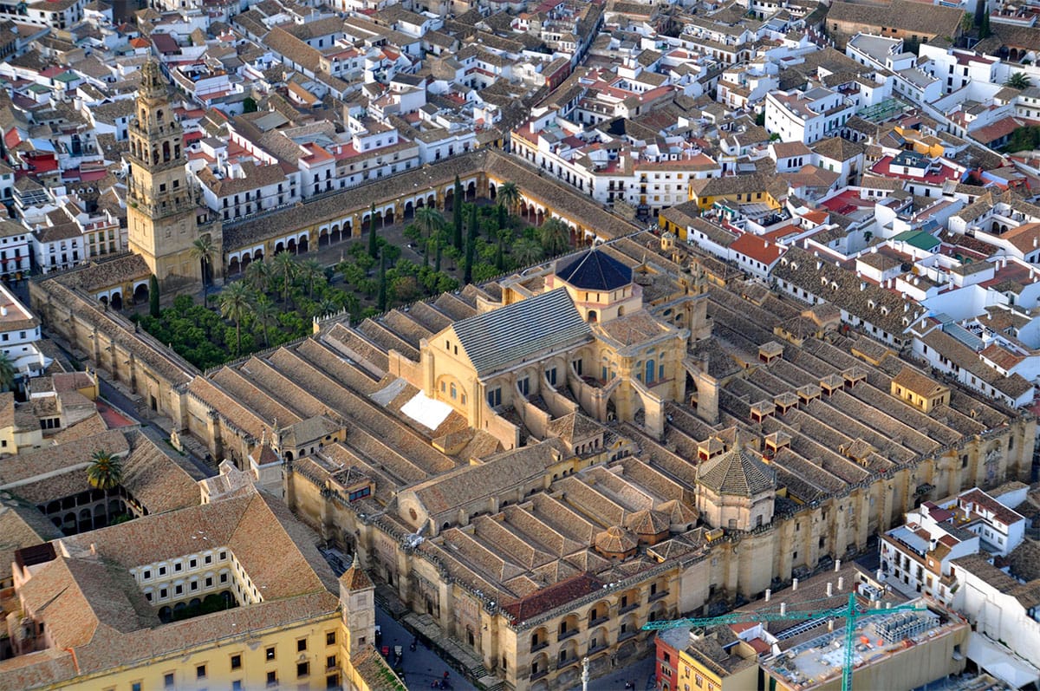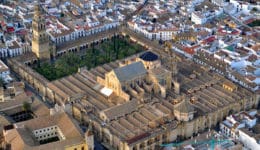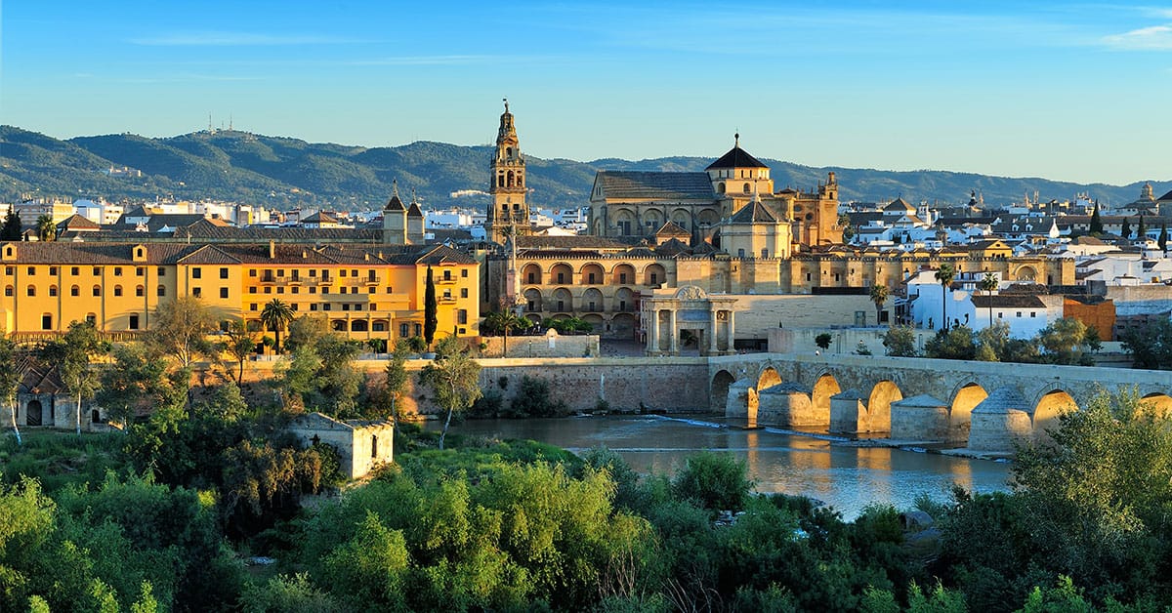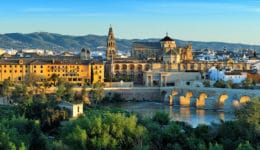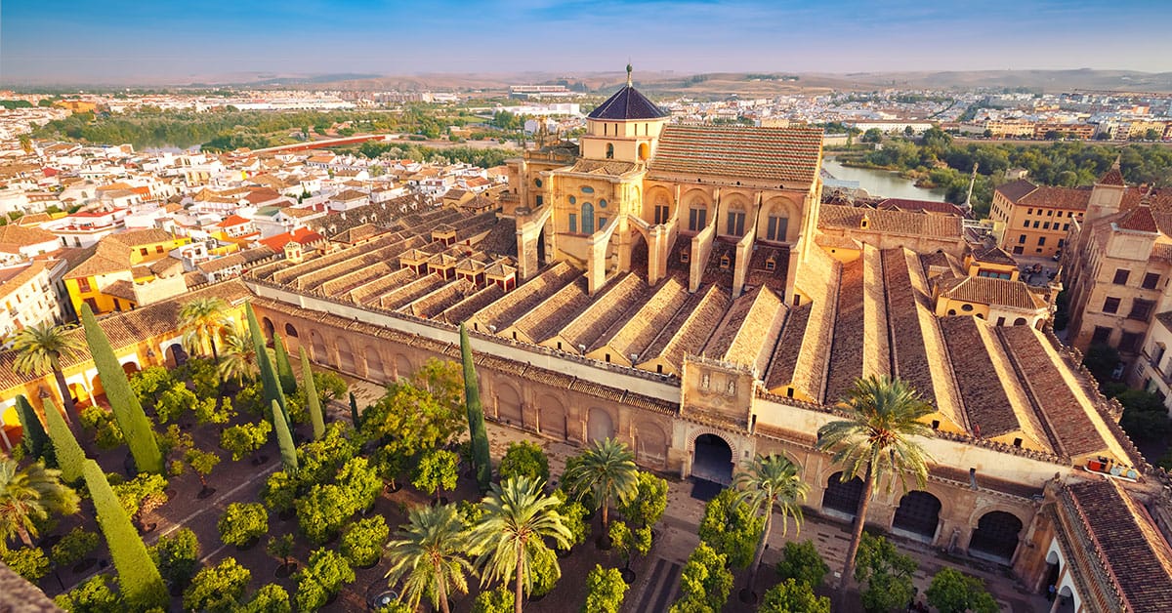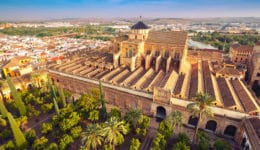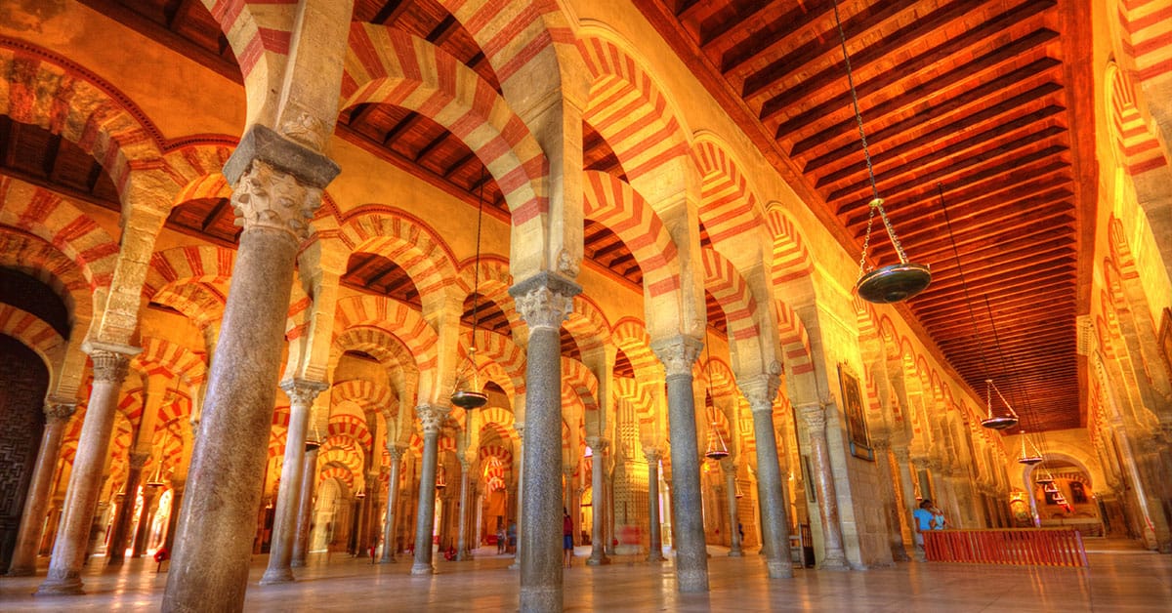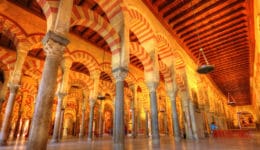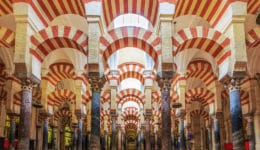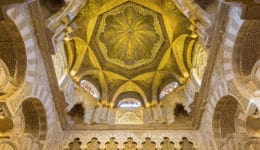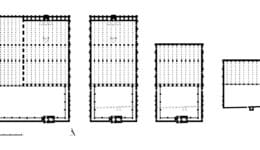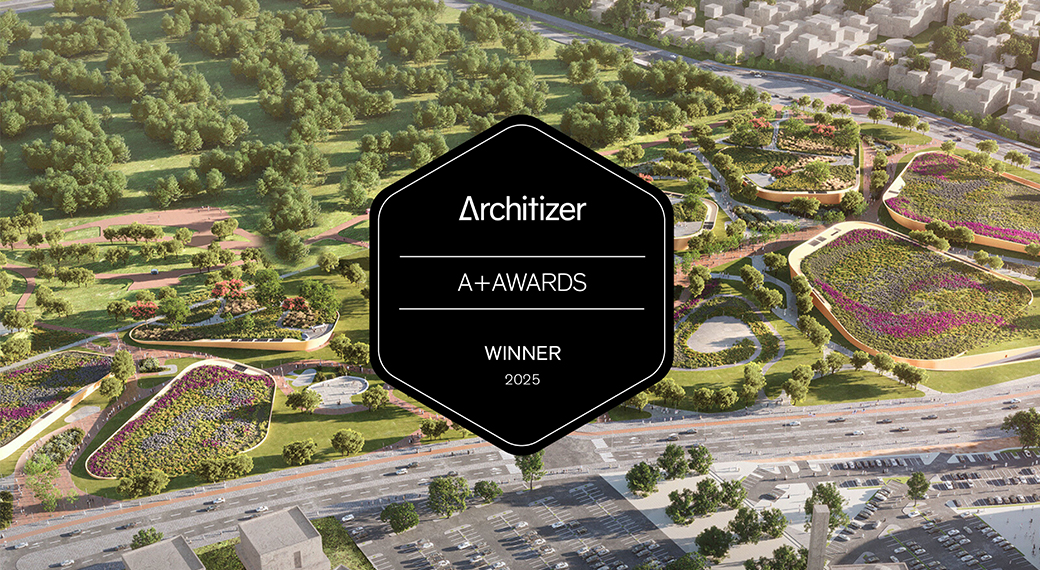 The luminous mihrab of the Great Mosque of Cordoba — surrounded by sculptural arches and topped by a dome — creates a spatial climax within the hypostyle hall.
Photo © wolffpower
The luminous mihrab of the Great Mosque of Cordoba — surrounded by sculptural arches and topped by a dome — creates a spatial climax within the hypostyle hall.
Photo © wolffpower
.
Unlike works of architecture conceived as a complete whole, the Great Mosque of Cordoba shows how modular design enables multiple expansions and adaptation over time.
An extraordinary achievement of medieval architecture, the Great Mosque of Cordoba, Spain was expanded three times after the original structure was completed in 787 CE. Each of the four main building campaigns through 987 CE respected the spatial concept of the original: a walled-in courtyard and a hypostyle hall built on a grid of modular bays.
What makes the mosque truly memorable is the architecture of its massive prayer hall which, like a forest, feels infinite and unknowable, yet human-scaled in the rhythm of repeating bays. A two-tiered system of arches, built of alternating red and white stones, supports the roof. The arches in turn rest upon slender columns of jasper, onyx, marble, and granite, some of which were reclaimed from ancient buildings.
The ribbed dome above the mihrab represents a technical and aesthetic breakthrough. A forerunner to Gothic vault construction, the intricate cross-ribbed structure of the dome creates a sense of ethereal lightness — further accentuated by the use of dazzling mosaics and multi-lobed arches that blur the line between architecture and sculpture. The dome was intended not as an exterior monument, but rather meant to be experienced from the inside, signaling the climax of the procession toward the mihrab.
Spanning several centuries, the design of the Mosque of Cordoba “lies at a crossroad between past and future,” in the words of architectural historian Nuha N.N. Khoury, synthesizing older Umayyad traditions with new creative trajectories originating in Al-Andalus. The distinctive horseshoe shape of the lower tier of arches in the prayer hall — emblematic of western Islamic architecture — is echoed in the horseshoe-arched entrances and the horseshoe-arched mihrab.
The only addition to the Great Mosque of Cordoba that broke with its unifying spatial logic was the insertion of a cathedral nave in the sixteenth century, well after Cordoba was reconquered by Christian kings in 1236. Nonetheless the mosque’s essential character and features remain eminently visible and worthy of study.






