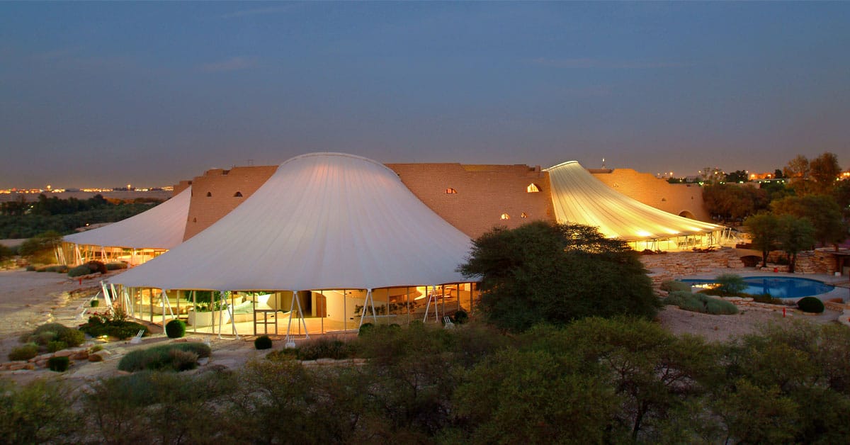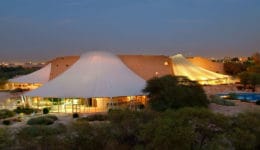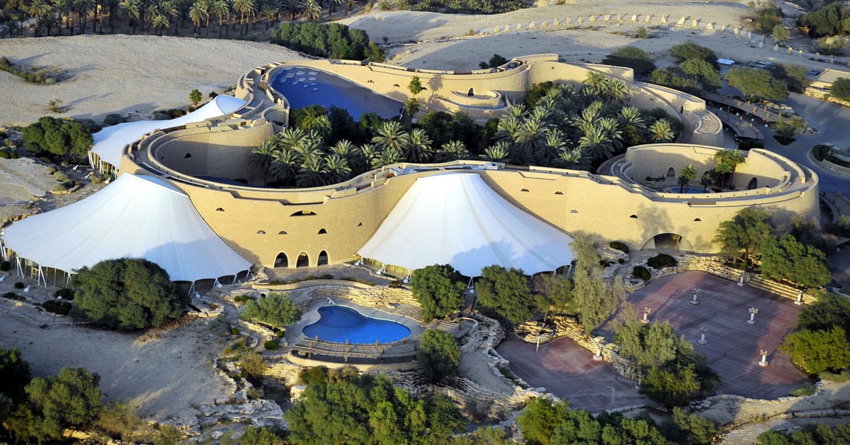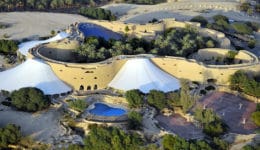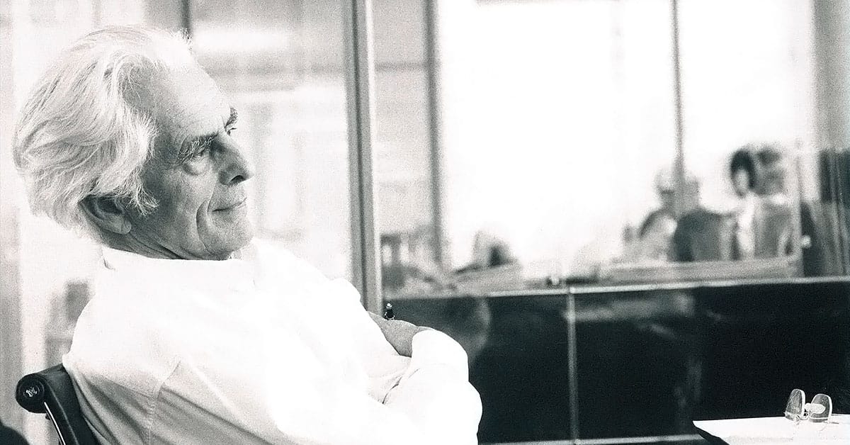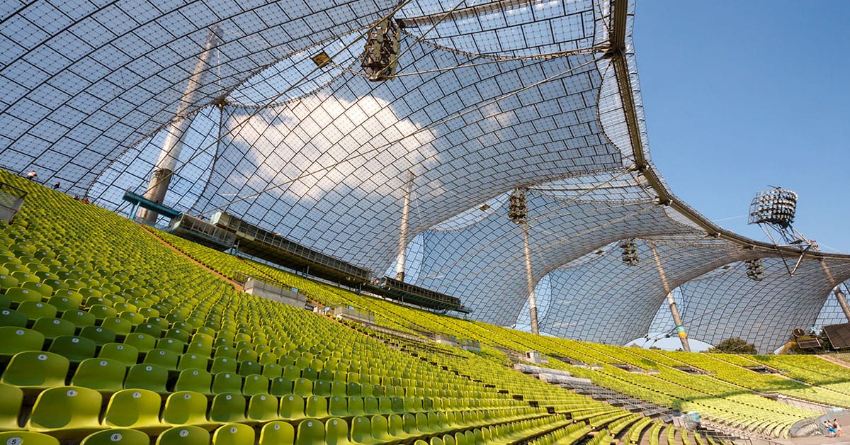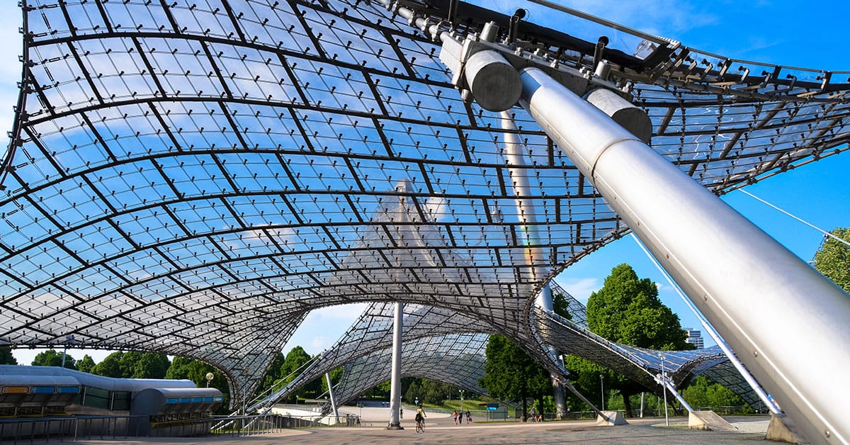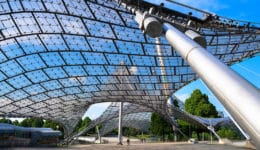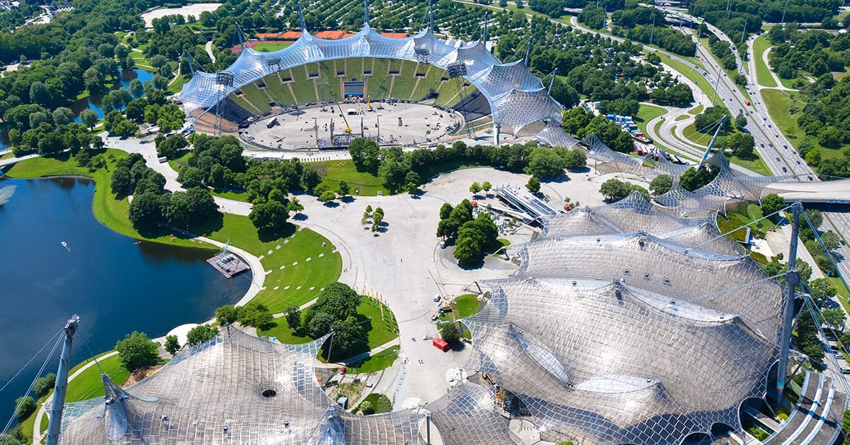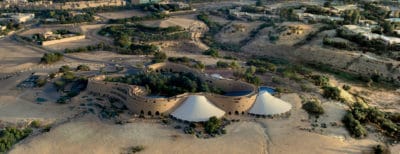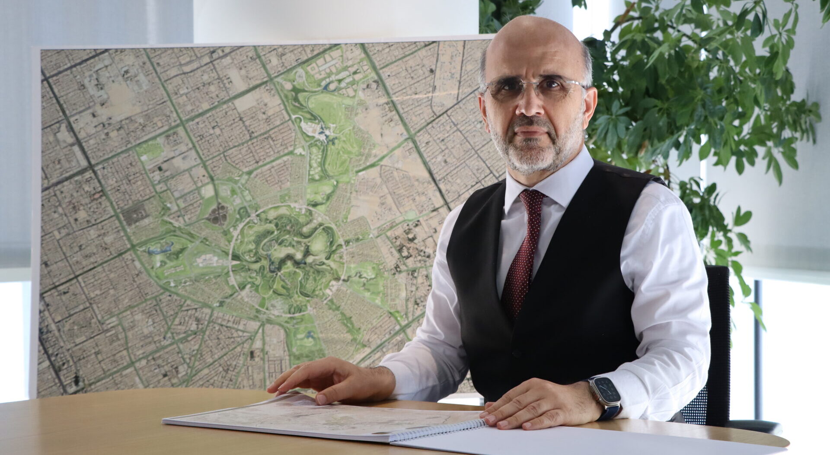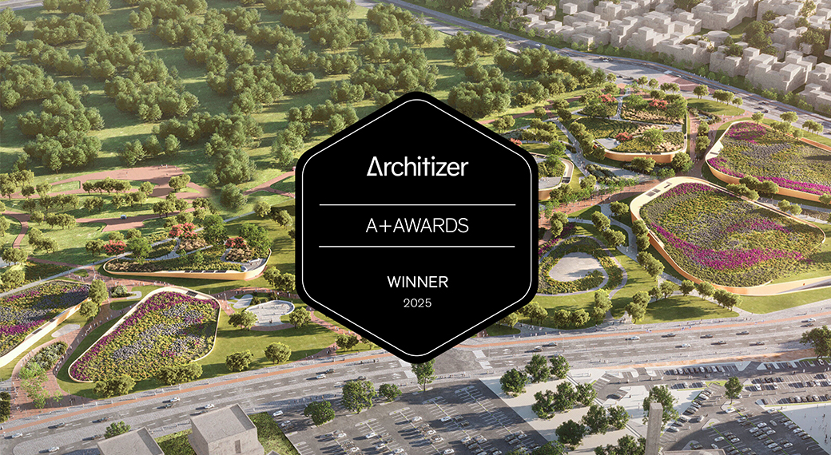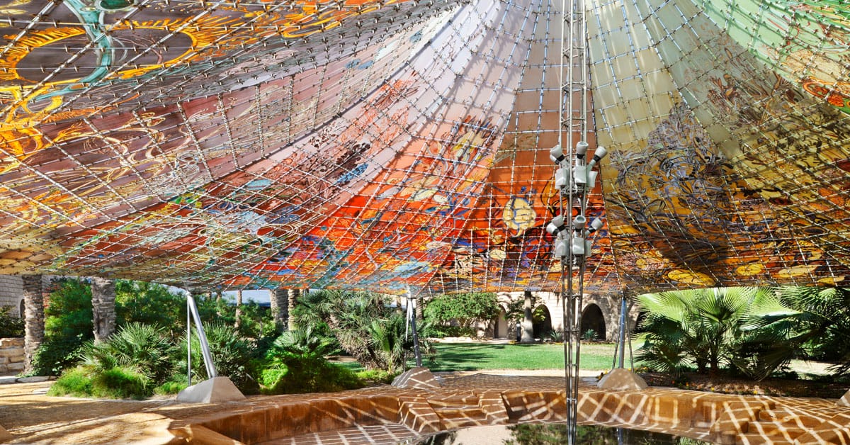 The Heart Tent; a beautiful shading structure in Tuwaiq Palace, 1981–1985, designed in a collaboration between Omrania, Frei Otto, and Buro Happold. The artistic glass tiles of the tent were hand painted by Ms. Bettina Otto. Photo © Peter Bogaczewicz / Omrania
The Heart Tent; a beautiful shading structure in Tuwaiq Palace, 1981–1985, designed in a collaboration between Omrania, Frei Otto, and Buro Happold. The artistic glass tiles of the tent were hand painted by Ms. Bettina Otto. Photo © Peter Bogaczewicz / Omrania
.
The visionary German architect Frei Otto (31 May 1925 – 9 March 2015) spent his entire career looking to nature for inspiration, hoping to understand the “physical, biological, and technical processes which give rise to objects.”
His studies of natural structures and systems — including everything from animal skeletons to soap bubbles to spiders’ webs — led to the development of lightweight structures that efficiently use limited resources to enclose large swaths of space. Otto first rose to prominence in the 1950s with the design of a series of temporary exhibition pavilions for the German Federal Garden exhibitions and other festivals.
However, it was with his designs for the German Pavilion at EXPO67 in Montreal and the 1972 Olympic Stadium in Munich (designed in collaboration with Günter Behnisch) that Otto became known around the world. The enormous cable-net structure of the Munich Olympic Stadium was meant to show Germany in a new light, specifically rejecting the neoclassical heaviness of the 1936 Berlin Olympic Stadium. The suspended roof floats over the grounds of the Olympic campus, incorporating the natatorium, gymnasium, and main stadium into a single tensile structure.
Otto is well known for working in collaboration with other architects and engineers. This includes his collaboration with Rolf Gutbrod on the design of the Intercontinental Hotel and Conference Center in Mecca, which received the 1980 Aga Khan Award for Architecture, as well as his collaboration with Omrania on the design of the Tuwaiq Palace in Riyadh, which received the 1998 Aga Khan Award for Architecture.
As described in the jury citation for the 2015 Pritzker Prize, the lessons of Frei Otto’s “pioneering work in the field of lightweight structures that are adaptable, changeable, and carefully use limited resources are as relevant today as when they were first proposed” and it is for this reason that we continued to be inspired by the groundbreaking work of our friend and collaborator.






