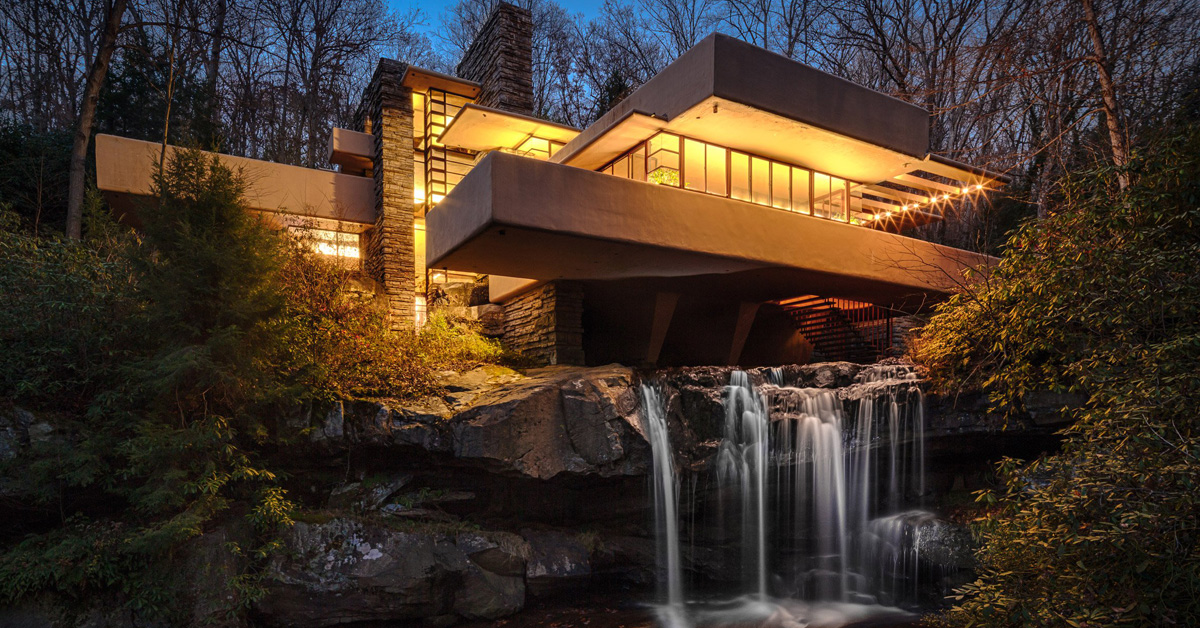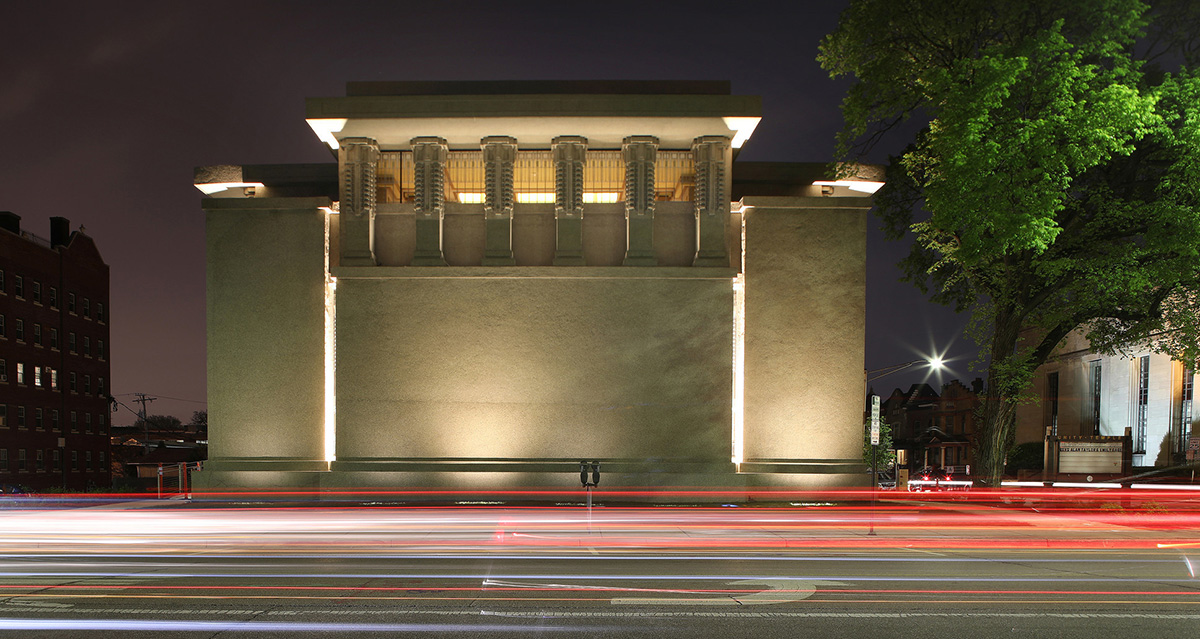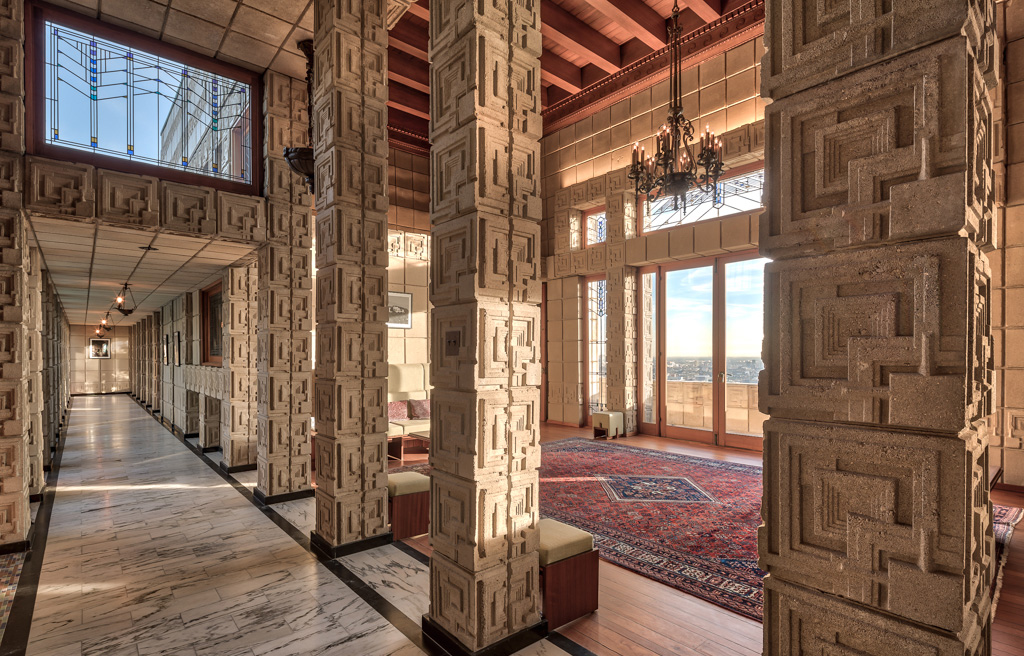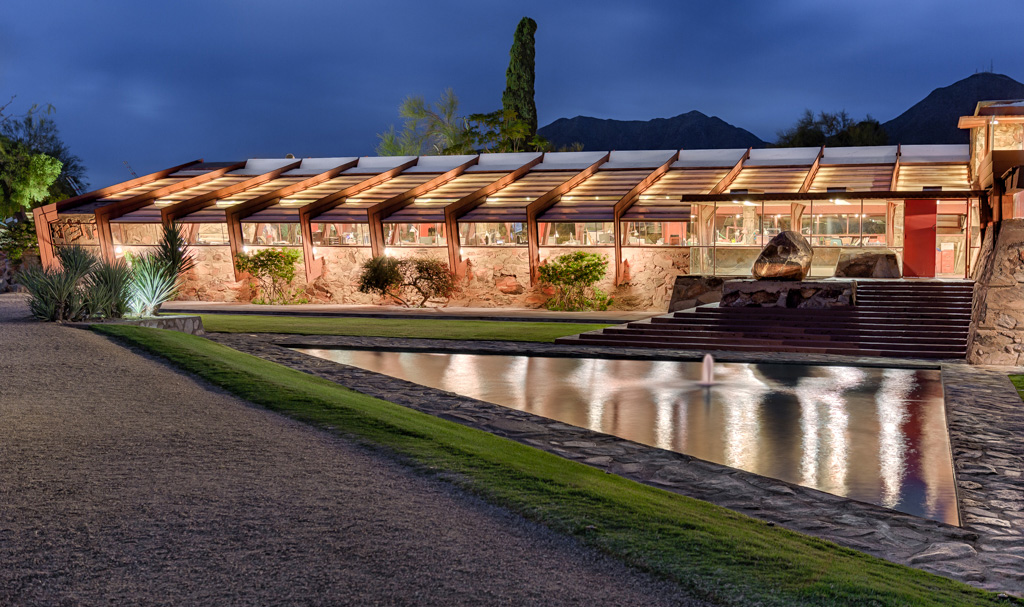 Fallingwater. Mill Run, Pennsylvania, USA. Designed by Frank Lloyd Wright, 1936-39.
Wright responded to the forest landscape by perching the villa above a stream and waterfall. Photo © Andrew Pielage
Fallingwater. Mill Run, Pennsylvania, USA. Designed by Frank Lloyd Wright, 1936-39.
Wright responded to the forest landscape by perching the villa above a stream and waterfall. Photo © Andrew Pielage .
The integration of architecture, nature, and technology defines the work of Frank Lloyd Wright.
In his 1910 essay “Organic Architecture,” Frank Lloyd Wright wrote, “It is quite impossible to consider the building as one thing, its furnishings another and its setting and environment still another.” This insistence on integrating architecture with its environment is one of Wright’s most important legacies.

Unity Temple. Oak Park, Illinois. Designed by Frank Lloyd Wright, 1905-08. To reduce street noise and create the desired interior atmosphere, Wright placed the windows high on the strikingly geometric, monumental facade. Photo © Chicago Tribune
Born in a small town in Wisconsin, U.S.A., Wright worked for the pioneering architect Louis Sullivan and went on to design hundreds of homes and public buildings. His influence is felt around the world in recurring calls to bring architecture closer to nature. Inspired by Japanese art and architecture, he designed several buildings in Japan and helped establish the role of the modern architect on the international stage.
Wright’s famous “prairie” houses reach out to their surroundings with broad cantilevers, as exemplified in the Robie House (1910) in Chicago. At Fallingwater (1939), Wright responded to the Pennsylvania forest landscape by perching the villa above a stream and waterfall. Where the windows meet the rugged stones walls, the glass runs directly into caulking channels. Operable corner windows without mullions allow the architecture to dissolve into the landscape.

Ennis House. Los Angeles, California, USA. Designed by Frank Lloyd Wright, 1923-24.
With his “textile block” houses in Southern California, Wright sought to make beautiful architecture out of humble concrete blocks. Photo © Andrew Pielage
In the 1920s Wright experimented with concrete blocks as the primary building material for a series of houses in the semi-arid climate of Southern California. With this “textile block” system, Wright hoped to prove that ordinary building materials could be used to provide beautiful homes at a relatively low cost. Examples of this approach include theEnnis House, the Millard House, and the Storer House, all from 1923-24, characterized by the use of indoor-outdoor living spaces.

Taliesin West. Scottsdale, Arizona, USA. Designed by Frank Lloyd Wright, 1937.
The architecture school that Wright founded, Taliesin West, has walls constructed of local stone and pitched roofs admitting indirect natural light. Photo © Andrew Pielage
Beyond Wright’s celebrated residential projects, he also designed civic, educational, and religious buildings. Even when his buildings were rectangular in shape, he routinely “broke the box” by blurring the corners and creating a sense of continuous movement through space. Wright also founded a school of architecture, Taliesin, with campus facilities in Arizona and Wisconsin.
Of the many lessons to be found in the work of Frank Lloyd Wright, perhaps the one that resonates most strongly today is his will to integrate architecture and technology within the natural order of the landscape.







