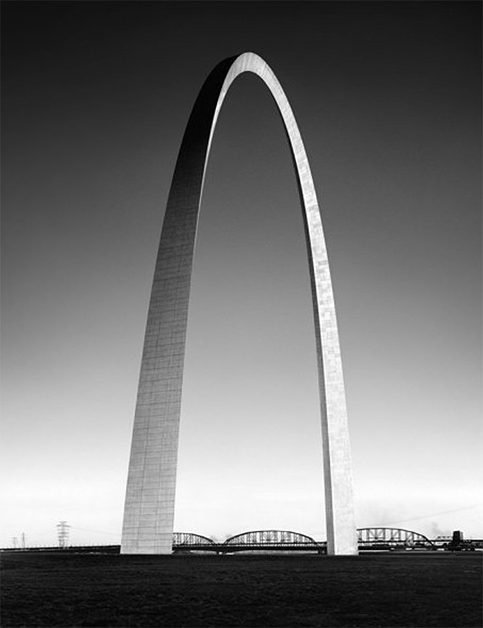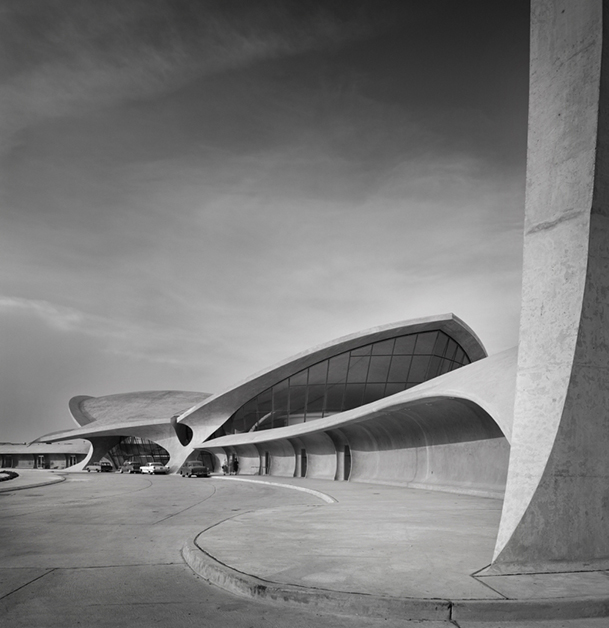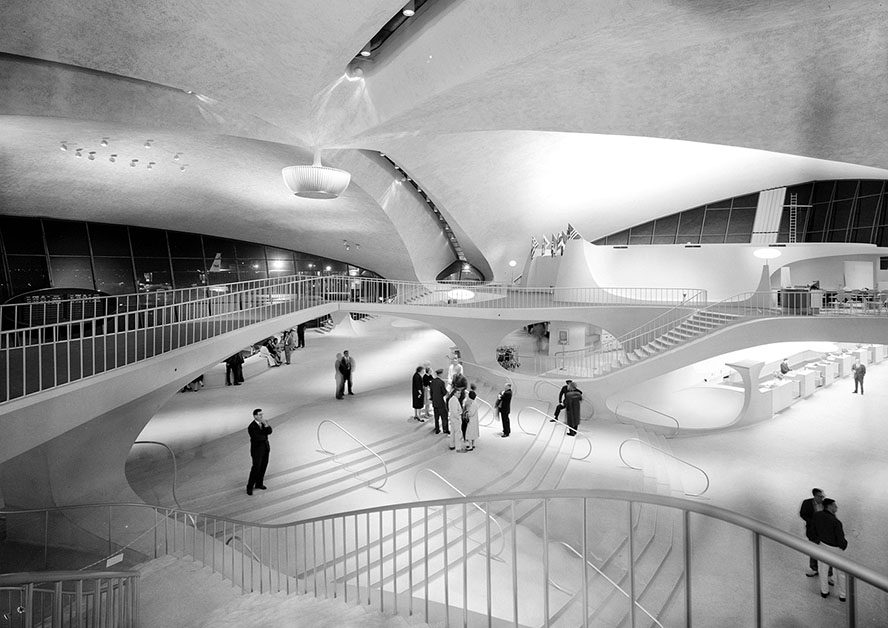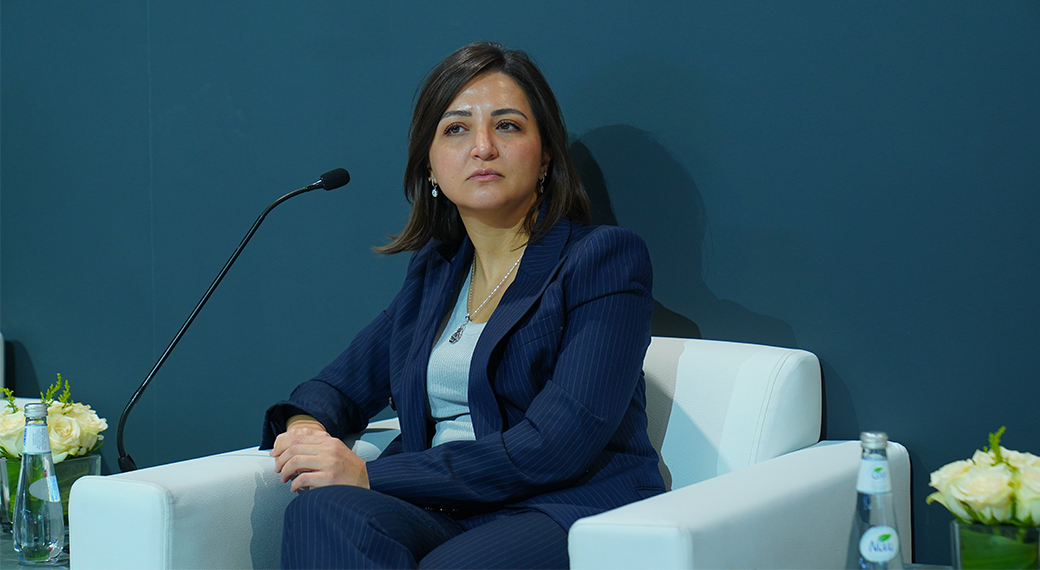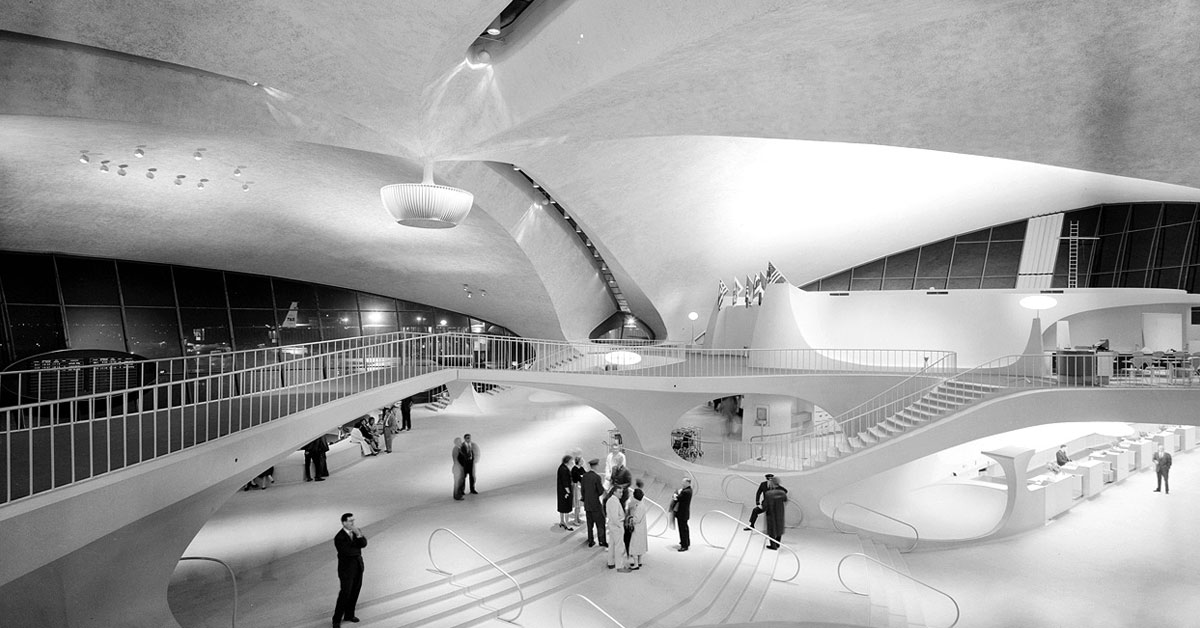 Eero Saarinen, TWA Flight Center, JFK Airport, New York, USA, 1956-62. Photo © Balthazar Korab
Eero Saarinen, TWA Flight Center, JFK Airport, New York, USA, 1956-62. Photo © Balthazar Korab
Transcending simple notions of style, Eero Saarinen was one of the most eclectic architects of his day.
Finnish-American architect Eero Saarinen (1910 – 1961) brought form and function together in striking original ways. The son of architect Eliel Saarinen, the younger Saarinen made a name for himself in 1945 when he co-designed the Entenza House (Case Study House #9) in Los Angeles, California, in collaboration with Charles Eames. The house featured a modular plan and a steel frame sheathed in “ferroboard” and steel-framed windows — a skillful composition of inexpensive, pre-fabricated building elements.
Saarinen again used off-the-shelf components to create iconic architecture on a much larger scale in his designs for corporate campuses for General Motors, IBM, and John Deere. Despite the functionalist rationality of the exteriors, the interiors often featured more expressive elements — such as the hemispheric reception desk of the GM building — that suggest Saarinen’s penchant for ebullient form-making.
For example, the Kresge Auditorium at the Massachusetts Institute of Technology (1950) illustrates Saarinen’s growing interest in the expressive potentials of unique structural solutions. Here a 1200-seat concert hall, a 200-seat theater, and other ancillary uses are housed under a thin-shell concrete dome that is one-eighth of a sphere, which only touches the ground at three points. Saarinen employed a different structural solution to realize the swooping roof of the Ingalls Rink at Yale University (1956-58): a cable net supporting a timber roof is hung from a vast reinforced concrete arch spanning the length of the hockey rink, resulting in a double-curved form that has earned the nickname “The Whale.”
The sculptural expressiveness of Saarinen’s forms reached its height in his designs for the TWA Terminal at JFK Airport in New York City (1956-62) and Dulles International Airport outside of Washington, D.C. (1958-63), in which the poured reinforced concrete structures provided an architectural metaphor for the gracefulness of flight. Saarinen’s ability to avoid a dogmatic style and to shape each individual project to its own needs was unique amongst his peers and one reason that his body of work is worthy of continued study.








