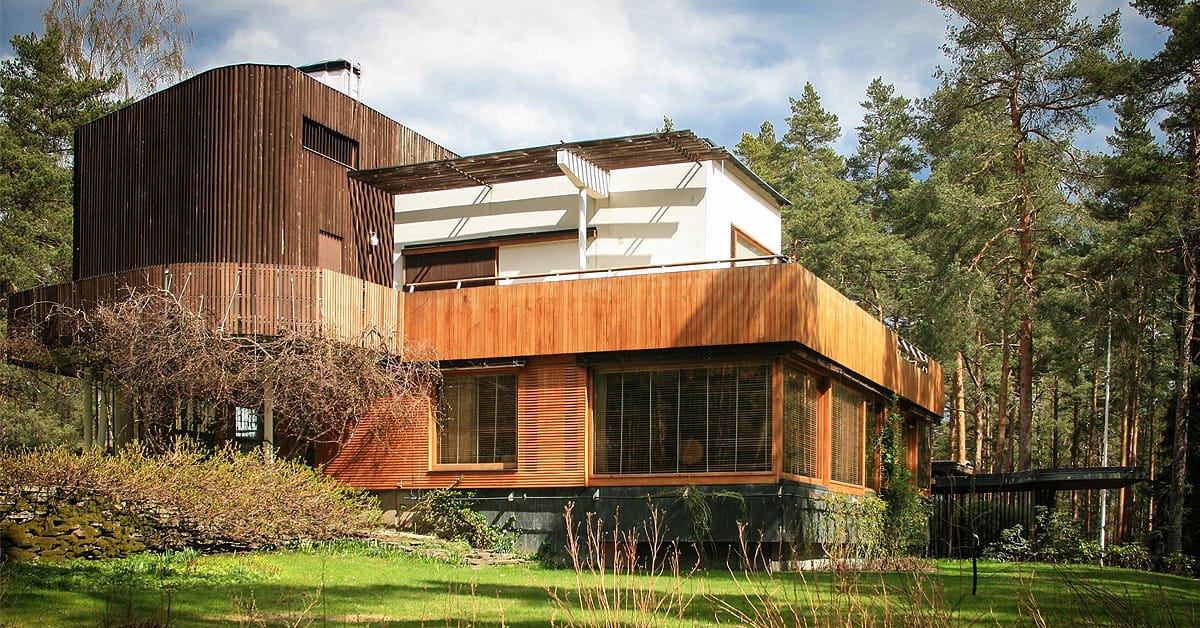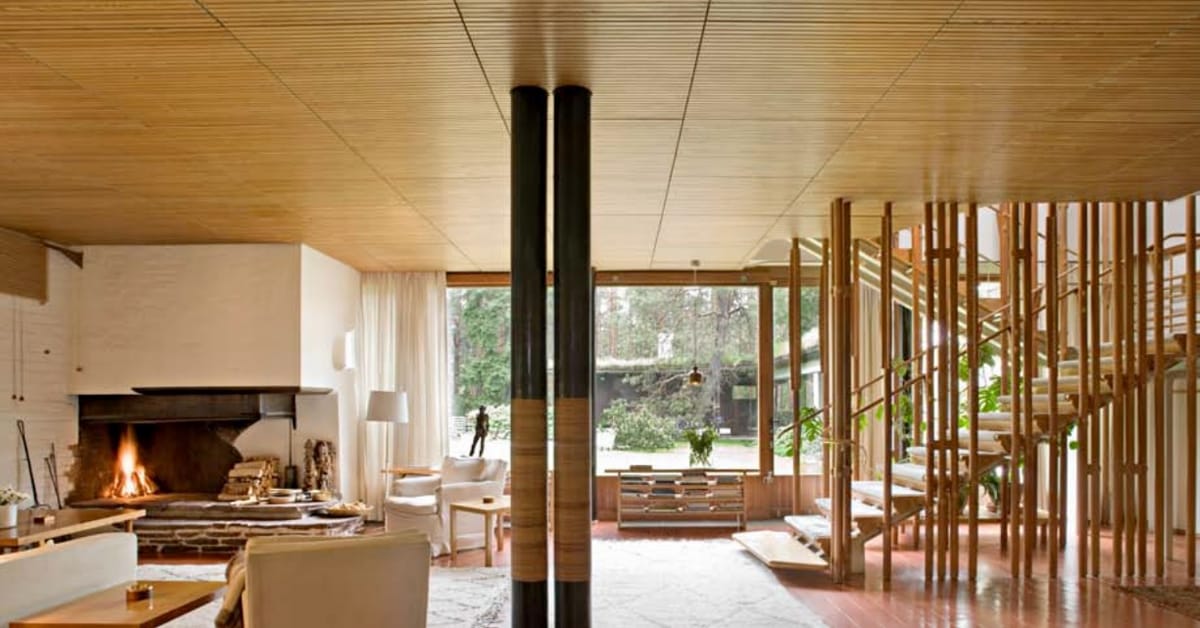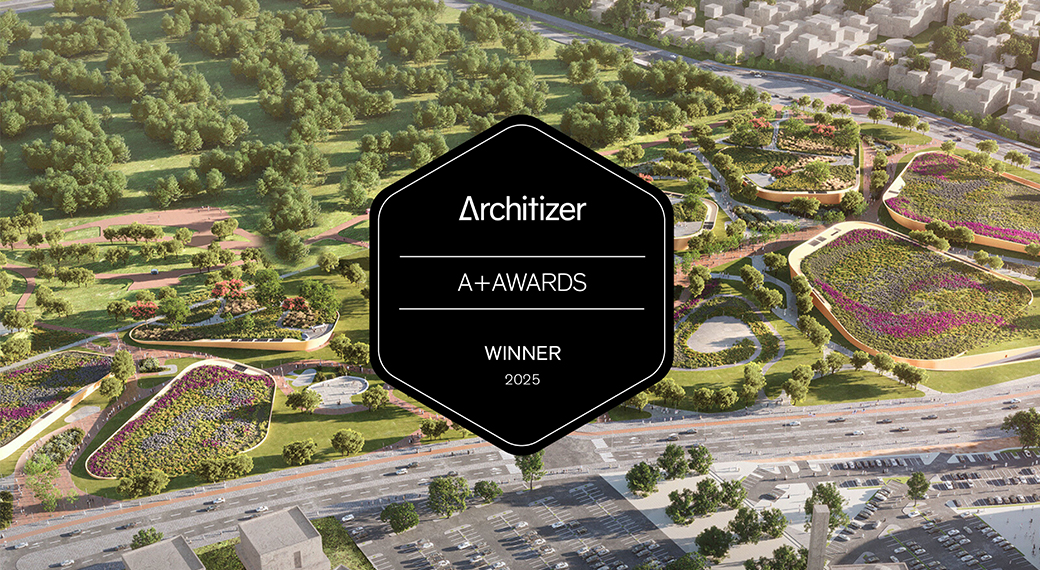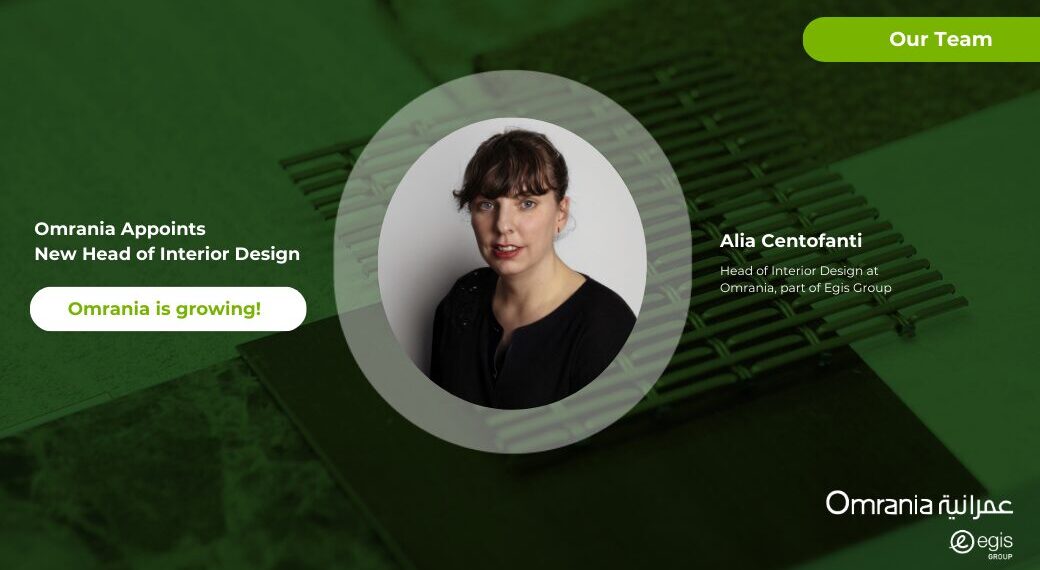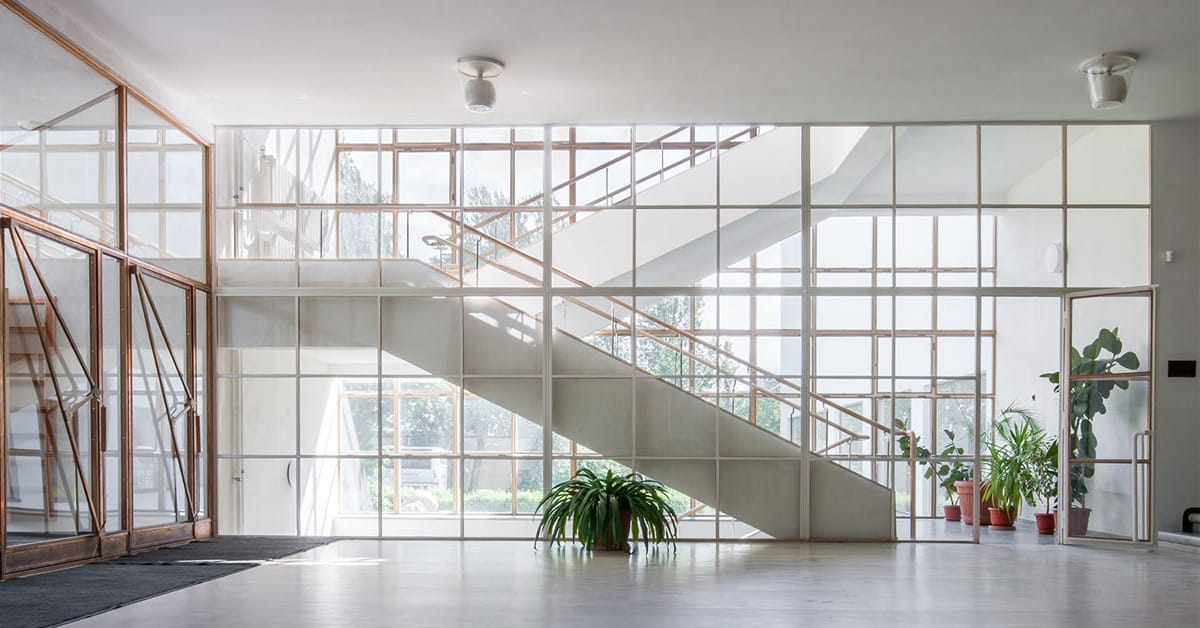 Viipuri Library in Vyborg, Russia, designed by Alvar Aalto, completed in 1935, restored in 2009. Photo © The Finnish Committee for the Restoration of Viipuri Library and Petri Neuvonen
Viipuri Library in Vyborg, Russia, designed by Alvar Aalto, completed in 1935, restored in 2009. Photo © The Finnish Committee for the Restoration of Viipuri Library and Petri Neuvonen
Alvar Aalto (1898–1976) embraced international modernism — but modified it to fit the culture and climate of his home country, Finland. His work in architecture and interior design reflects a decades-long effort to balance modern technology with nature and craft traditions.
Aalto’s strong sense of place was apparent in one of his first masterpieces, the Villa Mairea (1929–1932) in Noormarkku, Finland, whose C-shape plan embraces its woodland site. Here Aalto used a variety of vernacular materials — exterior brickwork, plastered masonry, and timber siding — to create a dialogue with the surrounding pine forest. The details of the house are particularly striking, with the doorknobs, handrails, window frames, and array of column types encouraging visitors to reach out and touch the architecture.
Aalto also contributed to the public realm through the design of libraries, museums, town halls, and other cultural buildings. His many designs for furniture and lighting, some of them still in production, are characterized by elegant simplicity and functionality, bringing high design to the masses. His 1932 Paimio Chair in some ways resembled Marcel Breuer’s Wassily chair, but with a curving birch frame instead of tubular steel. A good overview of Aalto’s work can be found in the 1996 documentary, “Alvar Aalto: Technology and Nature,” directed by Ywe Jalander.
Even the more expressive designs by Aalto had a functional logic. For example, the curvilinear form of the Baker House dormitory (1947-48) at the Massachusetts Institute of Technology (MIT) did not reveal an “eccentric expressionism” as architectural historian Henry-Russell Hitchcock suggested, but in fact provided enhanced privacy, views, light, and space, while playing off the rectilinear forms of the surrounding campus.
Alvar Aalto’s architecture was inherently humane and tied to its place. In his 1957 essay, “The Architect’s Conscience,” he said, “Human life consists, in equal degrees, of tradition and new creation. Traditions cannot be wholly cast off and regarded as used objects which have to be replaced by something new. In human life continuity is a vital necessity.” It is this continuity — of place, of history, of humanity — that is an essential element in Aalto’s architecture and which gives it ongoing relevance today.
References:
Pelkonen, Eeva-Liisa. Alvar Aalto: Architecture, Modernity, and Geopolitics, New Haven: Yale University Press: 2009.
Wilson, Colin St. John. The Other Tradition of Modern Architecture: The Uncompleted Project, London: Black Dog Publishing, 2007.
Ockman, Joan. Architecture Culture 1943-1968: A Documentary Anthology, New York: Rizzoli, 1993.
Jalander, Ywe (director). “Alvar Aalto: Technology and Nature.” 1996.






