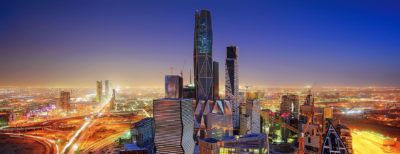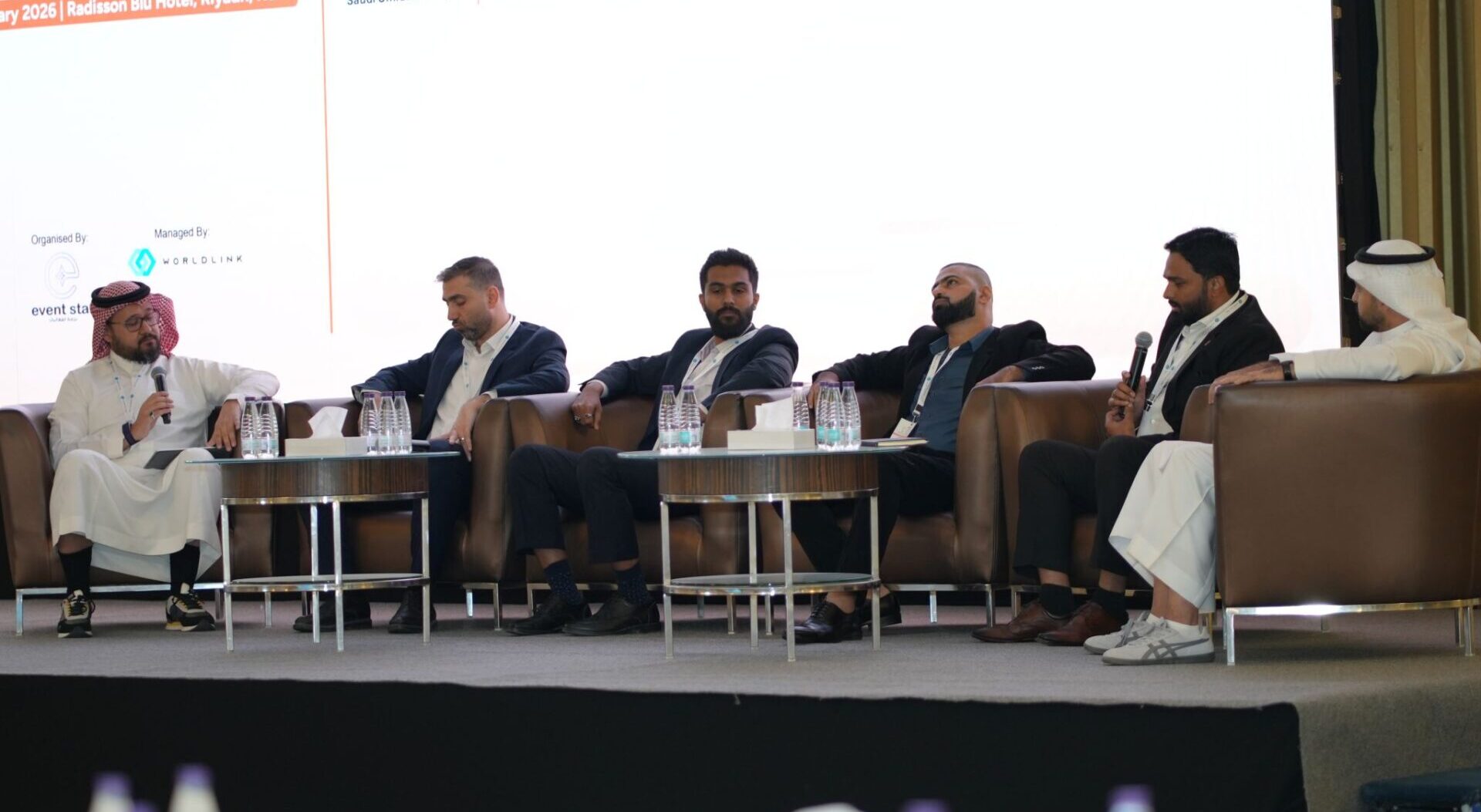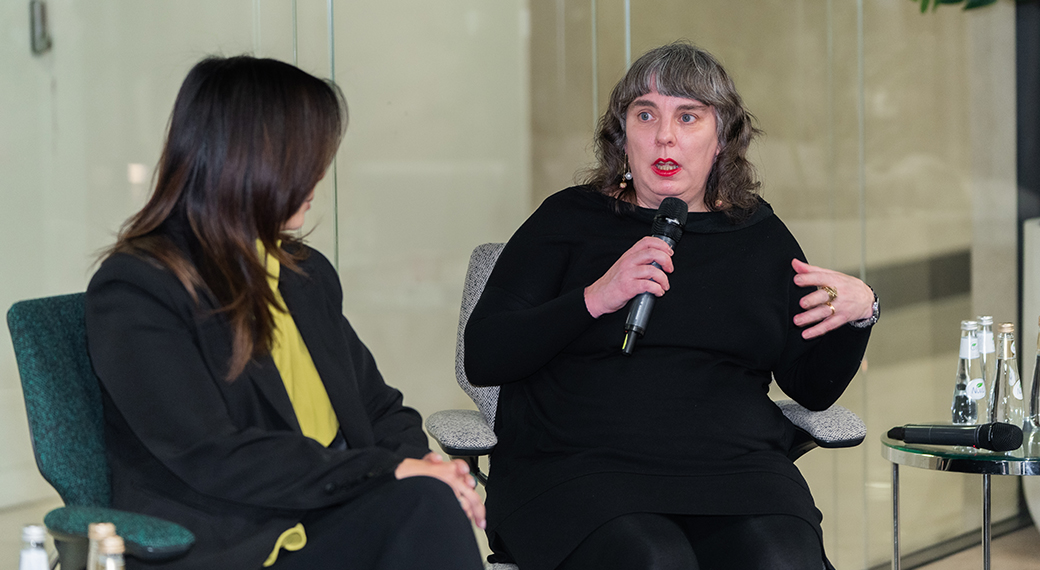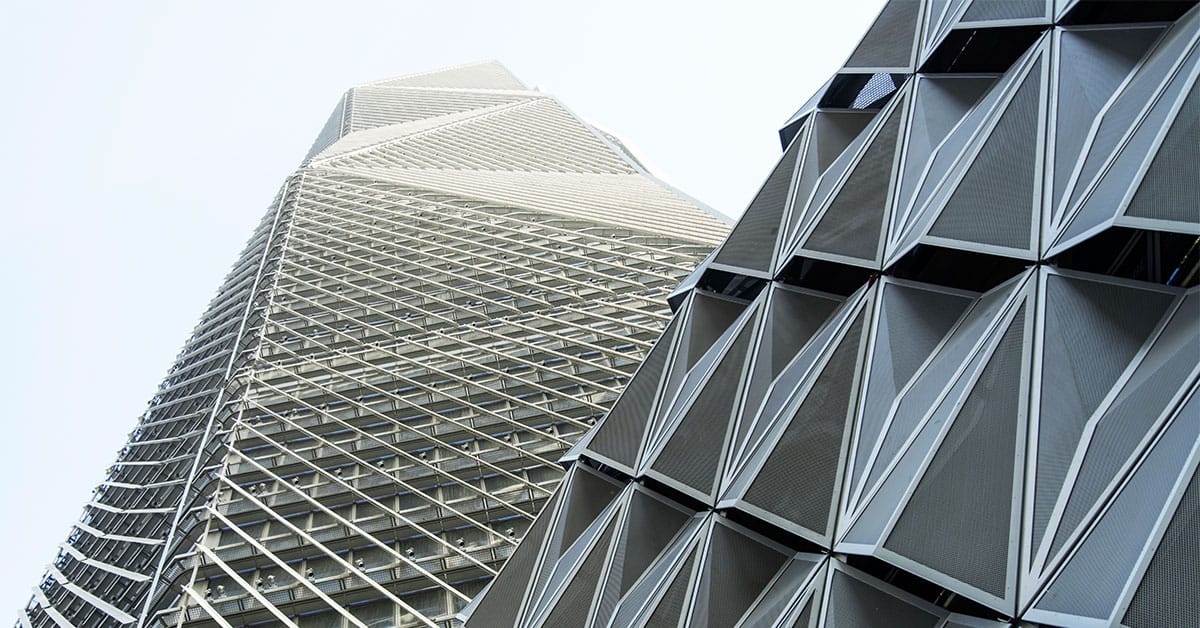 The soaring CMA headquarters building was developed in the context of various physical and environmental constraints. The HOK / Omrania Joint Venture design team turned these challenges into drivers of strategic design solutions. Photo © Hani Al-Sayed / Omrania
The soaring CMA headquarters building was developed in the context of various physical and environmental constraints. The HOK / Omrania Joint Venture design team turned these challenges into drivers of strategic design solutions. Photo © Hani Al-Sayed / Omrania
.
This is one in a series of blog posts covering the intelligent, functional, and sustainable features of the Capital Market Authority (CMA) building, an 80-story class-A office skyscraper in Riyadh designed as a joint venture by Omrania and HOK.
By: Philip Willmetts, CMA Project Manager (Detailed Design) – June 2017
Sited on an irregular, trapezoid-shaped parcel within the densely planned King Abdullah Financial District (KAFD), the CMA building conforms to the goals and requirements of the KAFD masterplan. In addition, the super high-rise tower was engineered to withstand powerful wind loads without sacrificing usable floor area. The tower is internally divided into three vertical office blocks separated by “sky lobby” and mechanical floors.
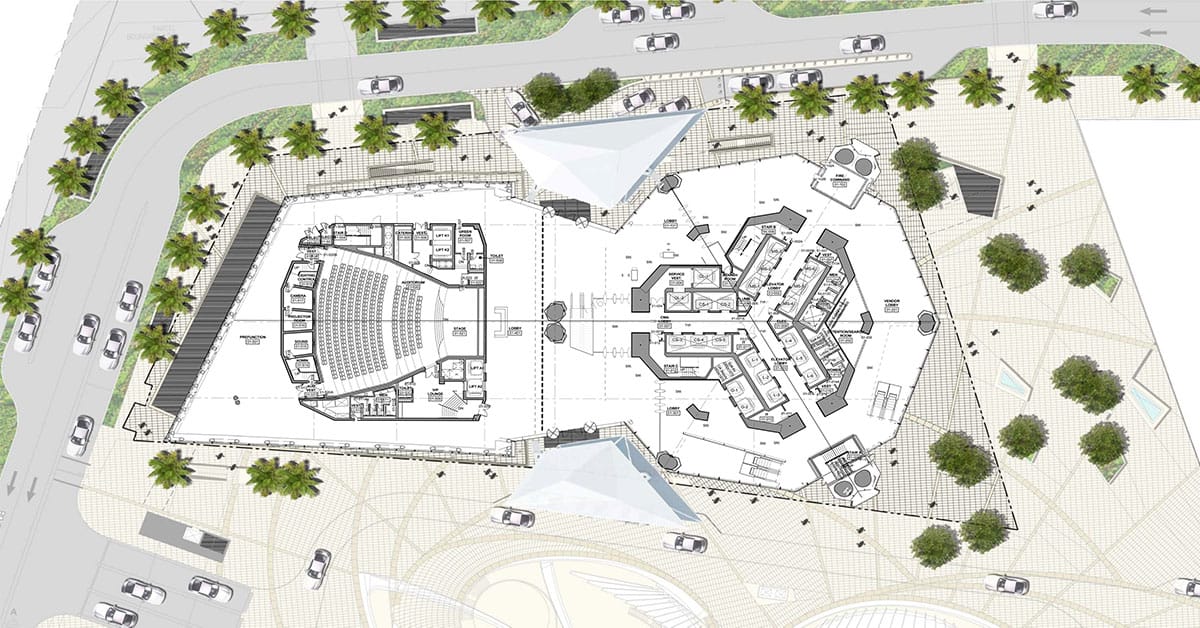
A tri-lobed core lies at the center of the tower’s polygonal outer form. At ground level, the tower and its 25m podium structure provide convenient connections to the adjacent public plaza as well as below-ground shopping and parking levels. The building was conceived in relation to its urban context.
The crystalline profile of the CMA building helps reduce the severity of wind vortex shedding on the structure. Faceted from base to crown, the tower does not significantly taper as it rises. Its prismatic form is consistent with the aims of structural stability, maximum interior area, and aesthetic distinction.
The use of concrete-filled steel tubes for perimeter columns — an uncommon design solution in Saudi Arabia — reduces column section sizes to improve the efficiency of both construction and interior space allocation. Perimeter columns supporting the tower floors are located at the apex and pleat points of the polygonal shaped floor plan, with intermediate columns running up the middle of each face of the building. Inclined columns or pylons rise from the base of the tower to the fifth floor, where they converge to support the perimeter mid-side columns above on each face of the building. At the base of the tower, the inclined columns merge with the perimeter apex and pleat columns. The inclined columns enhance the tower’s visual profile and create wider openings for pedestrian circulation within lobbies at ground to third floor levels.
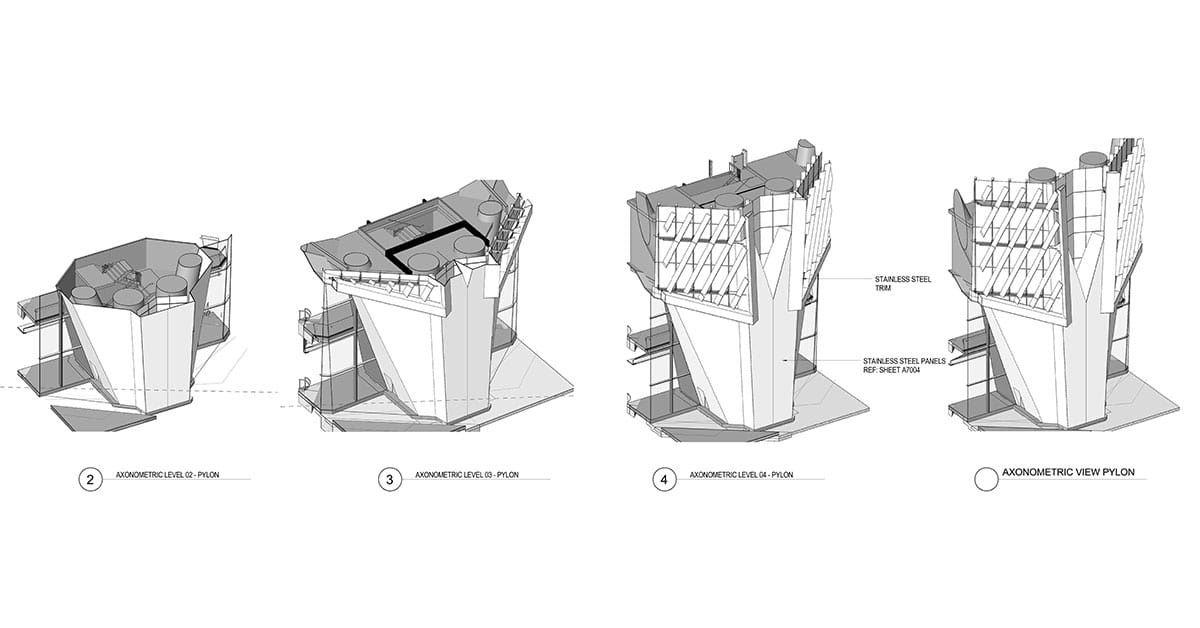
CAPTION 3: To reduce the structural footprint and create wider openings at ground level, inclined columns or pylons branch out from concentrated points around the perimeter.
Each office floor-plate contains a gross area of 2,500 to 2,600 square meters. To maximize usable floor area and achieve a blended efficiency ratio of 70% gross to usable space, it was essential to make the core of the tower as compact as possible. The key driver of core volume was the size of the elevator banks. Given this parameter, the project utilizes the space-saving technology of Thyssenkrup’s TWIN elevator system developed for local zone elevators.
The zone elevator system is characterized by having two elevator cabs traveling independently in the same shaft, one cab above the other. The benefits to the design were a decrease in the number of shafts and a decrease in travel time between floors — a gain both in terms of user convenience and economy of construction.
Efficient use of internal space, innovative vertical transportation, and advanced structural performance are just a few of the reasons why the CMA headquarters building represents the vanguard of Riyadh’s transformation into a leading hub for Middle Eastern business.
Read our previous post on the building’s sophisticated facade and energy-saving enclosure system: “Adaptation and Innovation – CMA Tower, Riyadh.”
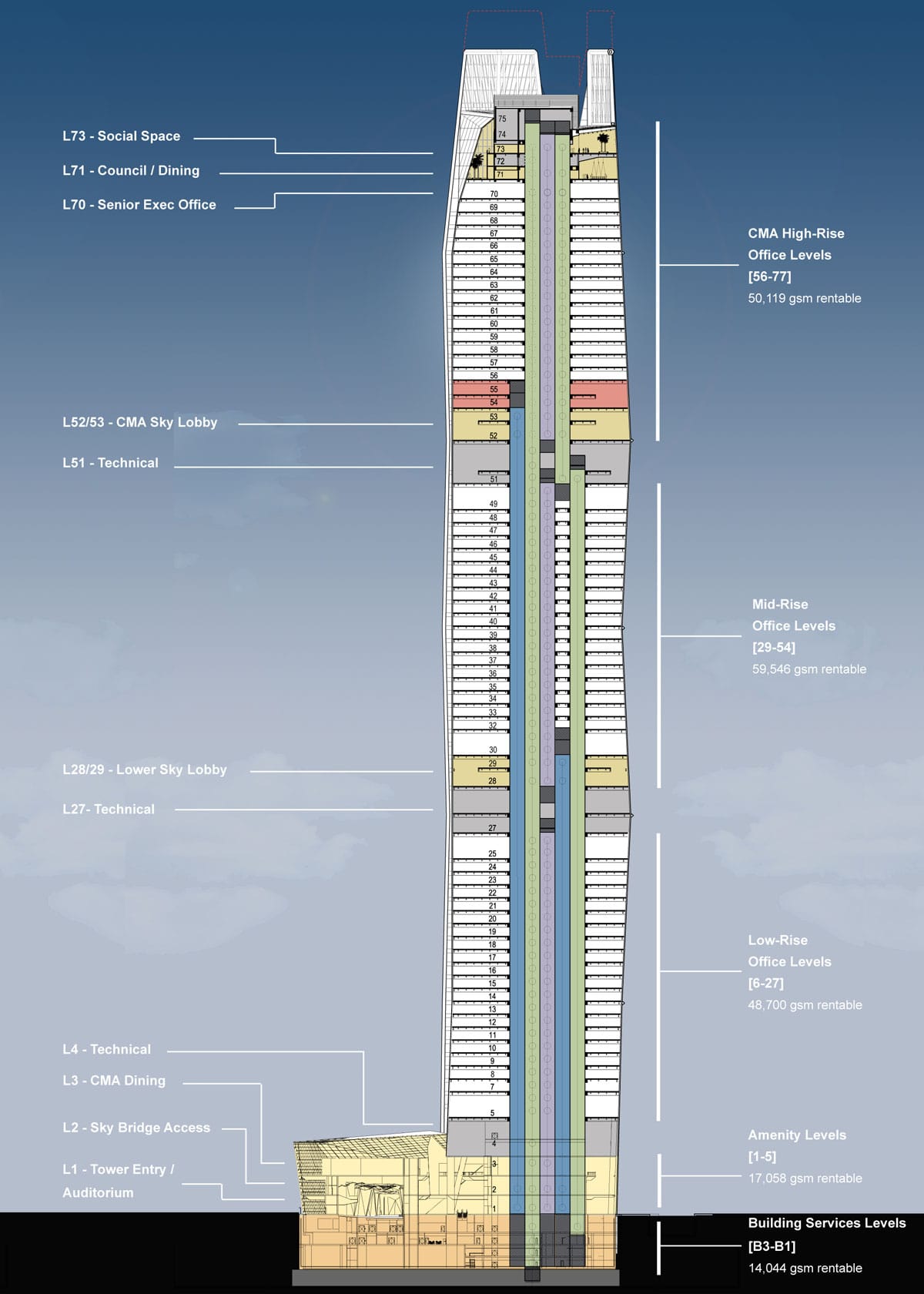
The application of the local zone elevator system to the unique conditions of site, building area, and height result in significant savings of circulation area and improved service for the class-A office tower






