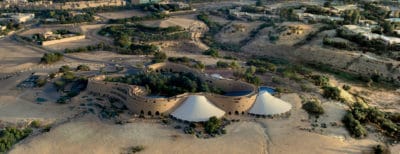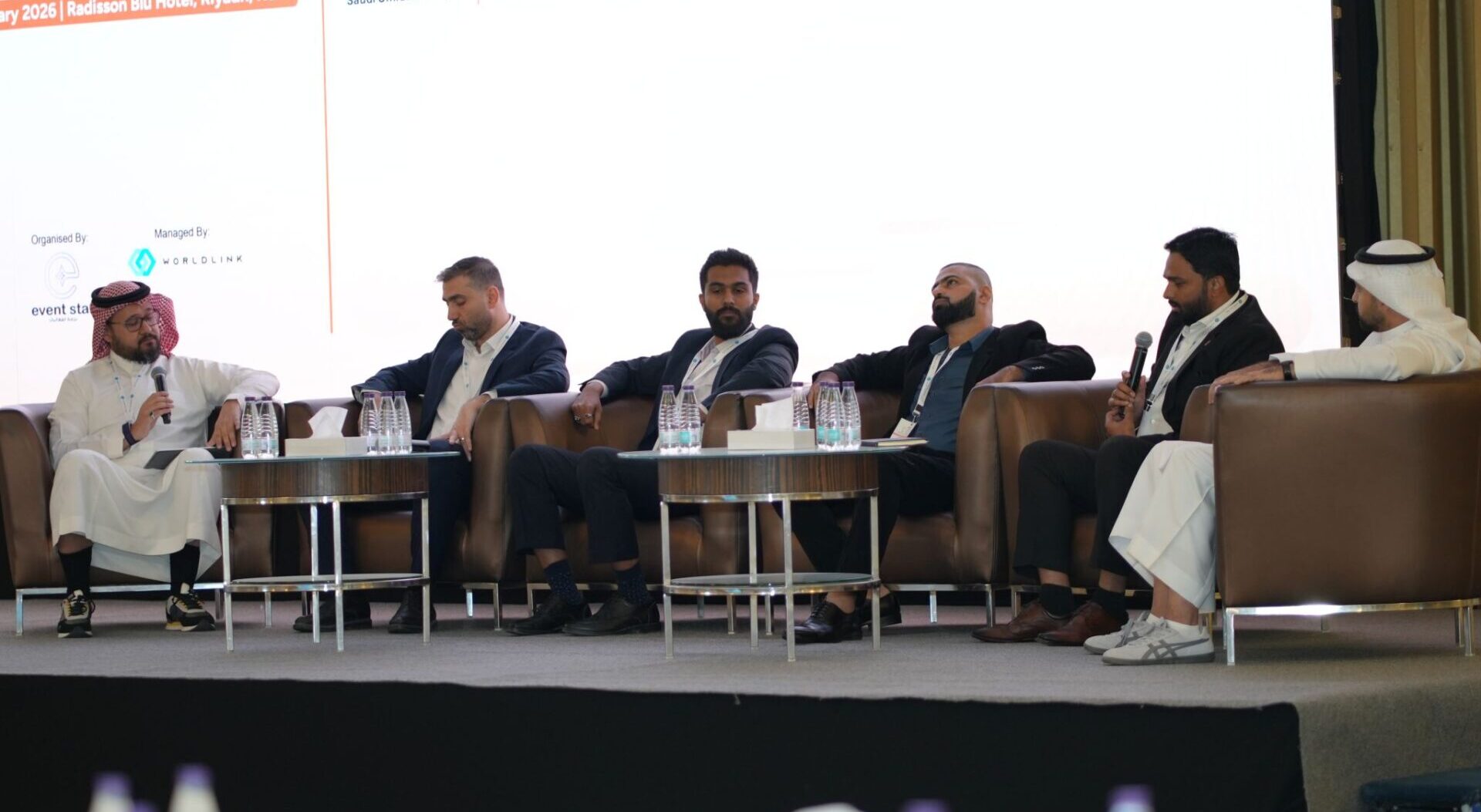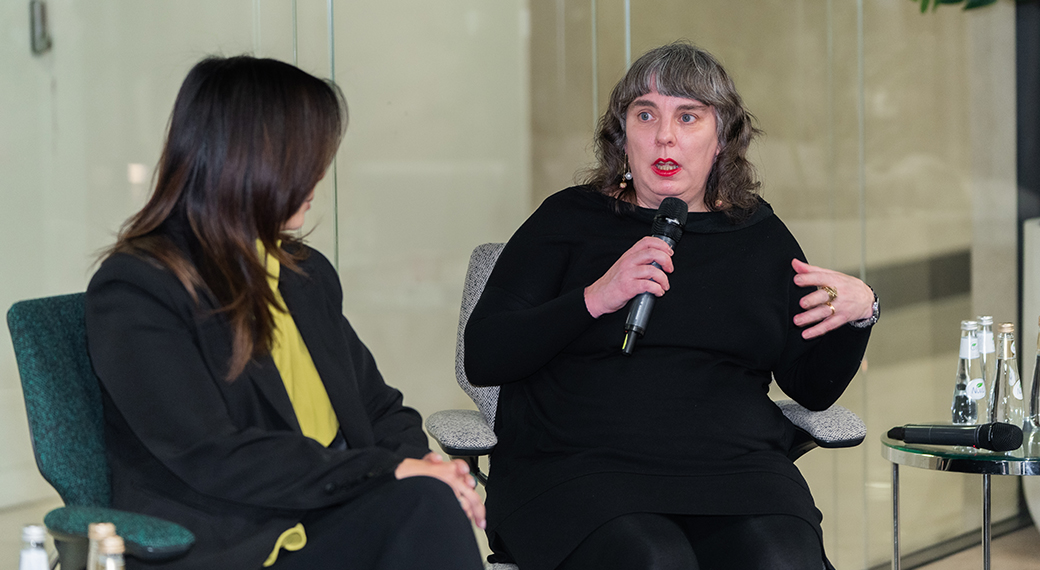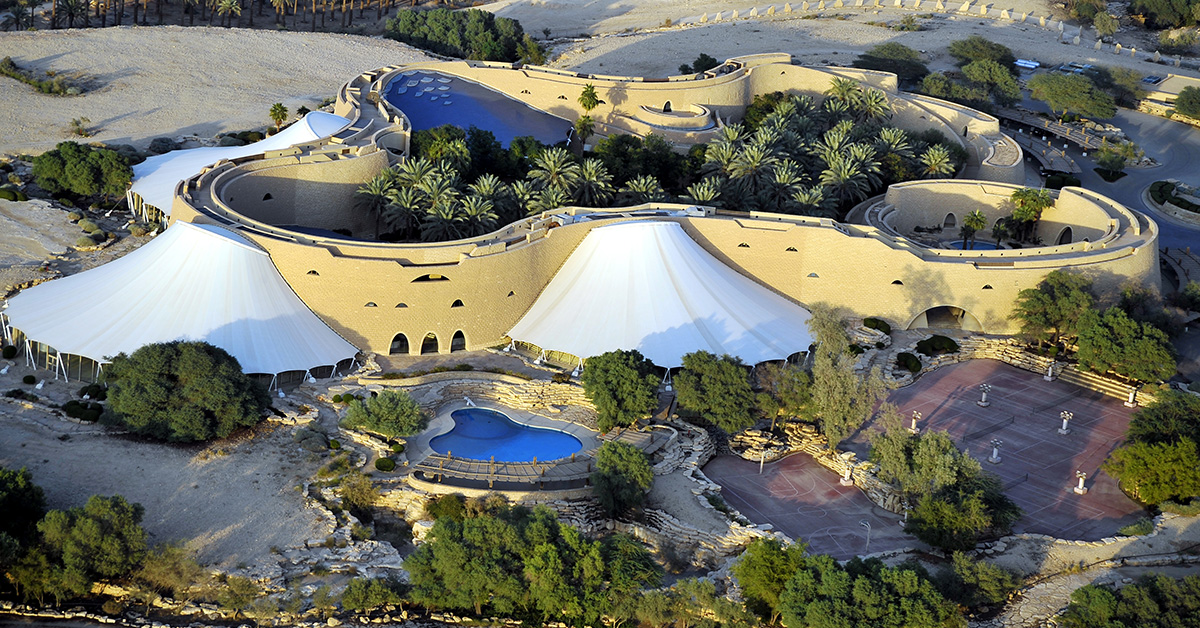 Tuwaiq Palace, Riyadh. Omrania | Atelier Frei Otto | Buro Happold. Photo © Arriyadh Development Authority
Tuwaiq Palace, Riyadh. Omrania | Atelier Frei Otto | Buro Happold. Photo © Arriyadh Development Authority
It’s been two decades since Omrania’s collaborative design for the Tuwaiq Palace was honored with the Aga Khan Award for Architecture in the 1996-1998 cycle. We take a look back at what the judges found so remarkable about this landmark project.
The design of Tuwaiq Palace came out of an international competition organized by the Arriyadh Development Authority in 1980. The competition brief pointedly warned competitors against the pitfalls of overt historical quotation: “Any form of revival style or copying traditional patterns and details in old or new materials, thus creating false neo-orientalism, will not be accepted.”
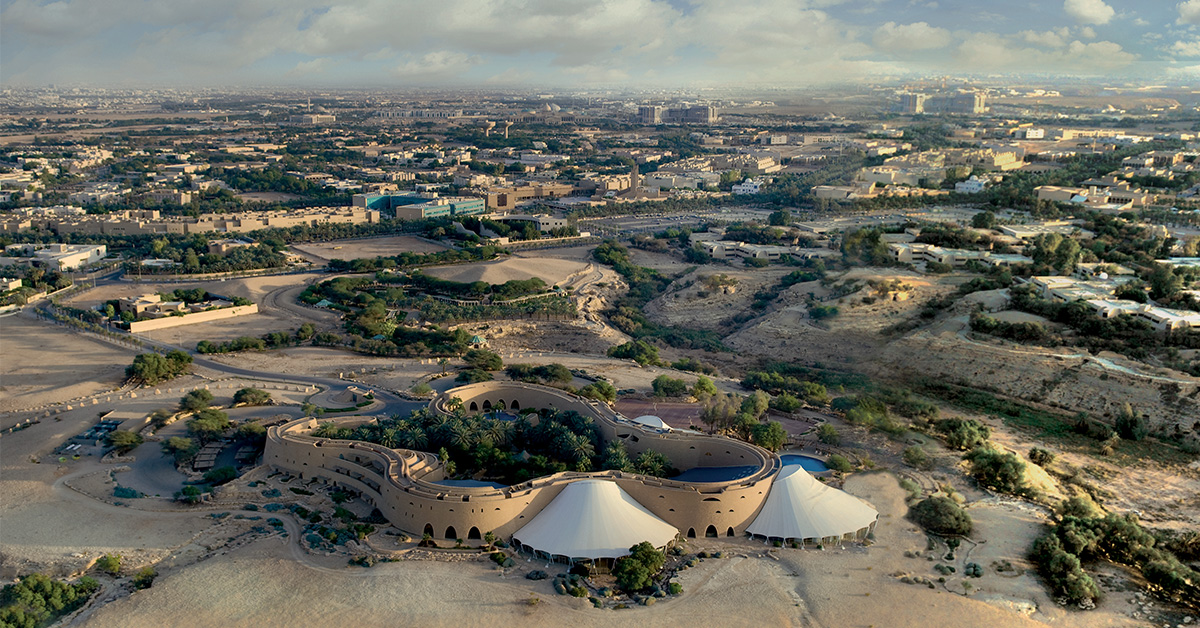
Tuwaiq Palace, Riyadh. Omrania | Atelier Frei Otto | Buro Happold. The design embraces its site and context. Photo © Arriyadh Development Authority
Of the many proposals submitted from around the world, two answered this challenge and caught the jury’s attention: one by Omrania and one by a partnership of two European firms, Atelier Frei Otto and BuroHappold Engineering. Both entries were declared winners. Since each scheme offered something the other did not, the winning teams formed a consortium and developed a new design combining Omrania’s strong horizontal built form and garden enclosure with Otto’s free-form solution and tent structures. The resulting project offered an original yet timeless, contextual response to the site and program. The Tuwaiq Palace was completed in 1985 and received the Aga Khan Award for Architecture in 1998.
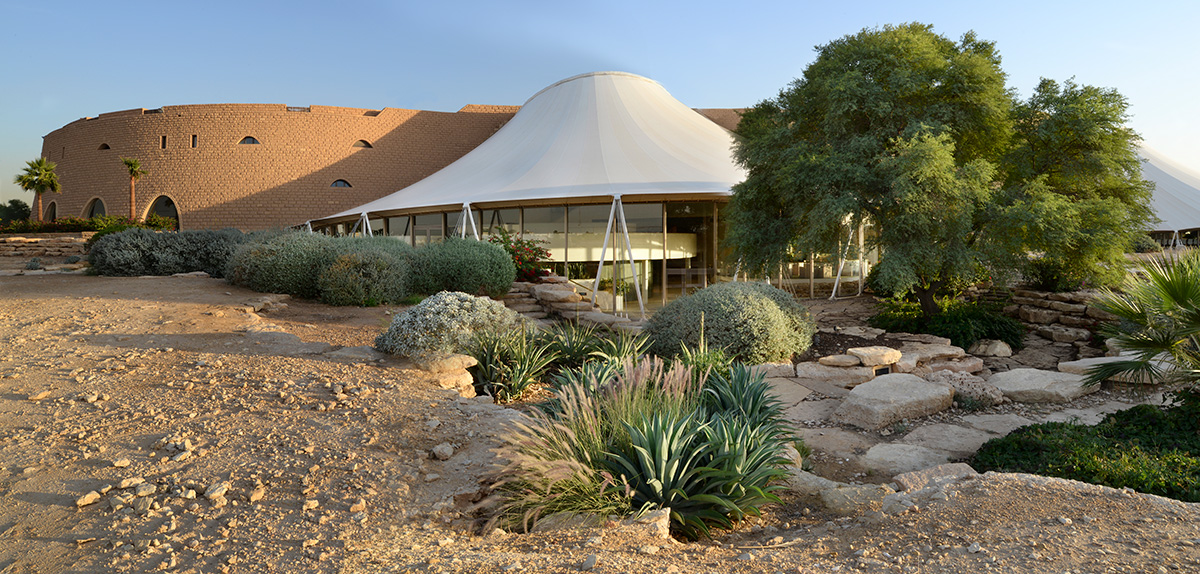
Tuwaiq Palace, Riyadh. Omrania | Atelier Frei Otto | Buro Happold. A tensile canopy adjoins the sinuous masonry wall. Photo © Peter Bogaczewicz / Omrania
Like other Aga Khan award winners, Tuwaiq Palace stood out because it transcended the constraints of its brief, giving both the competition and the award jury panels something surprising. In this case, the surprise was in the building’s strong reference to two vernacular elements — the desert fortress and the Bedouin tent — transformed through a sophisticated synthesis that made “false neo-orientalism” irrelevant. The design indirectly references several aspects of traditional architecture of Saudi Arabia’s central Najd region: Introverted (courtyard) plans that create shade and preserve privacy; battered, fortress-like walls that insulate from summer heat; and small window openings that maintain privacy and minimize solar gain. One can easily glimpse each of these elements in the completed building and landscape, but they don’t add up to neo-historical pastiche. As one visiting diplomat commented on the Aga Khan award nomination, “this architectural work so beautifully — maybe perfectly — expresses the heart and soul of Najdi culture.”
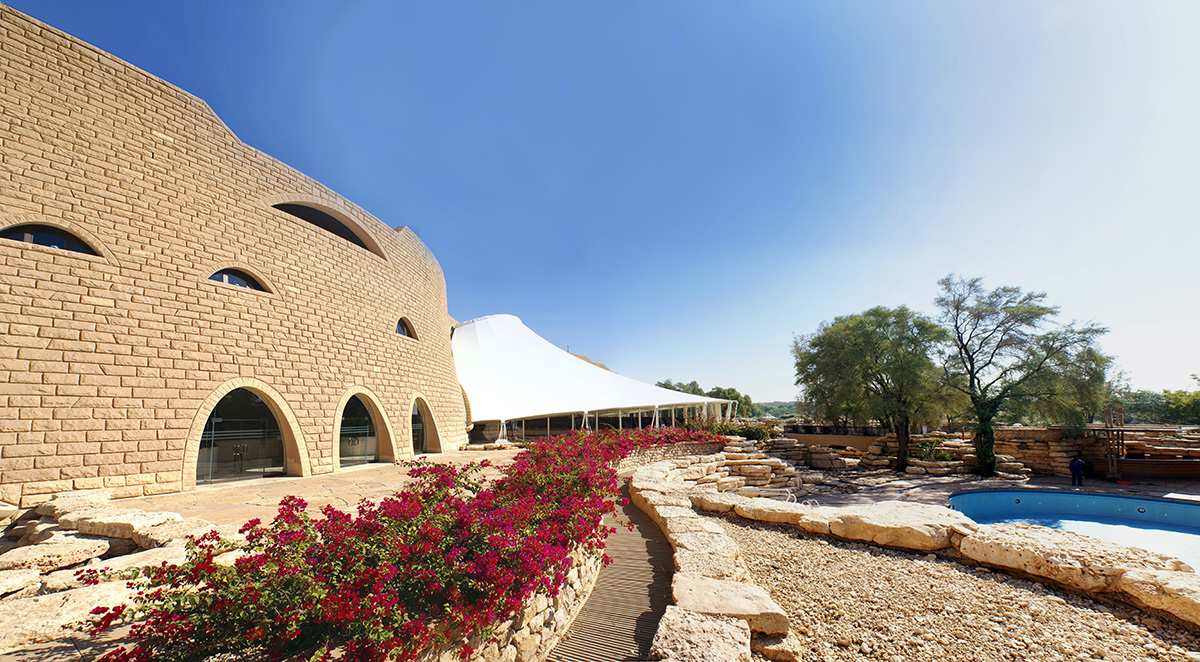
Tuwaiq Palace, Riyadh. Omrania | Atelier Frei Otto | Buro Happold. Thick masonry walls insulate the interior from summer heat. Photo © Nihad Alamiri / Omrania
The Palace’s transformation of vernacular elements through modern materials and systems is most evident in its five tent-like exedra, or shade pavilions. Contrasting the organic, Riyadh limestone masonry of the Palace’s sinuous wall, these sweeping white “tents” utilize Teflon-coated fiberglass fabric and a high-tensile structure combining lightness and strength. The collaborators solved the problem of solar gain in these structures by adding an interior layer to the canopies, mitigating heat gain through a buffering blanket of air while concealing necessary structural elements from the interior. Warm air naturally vents through openings in the top.
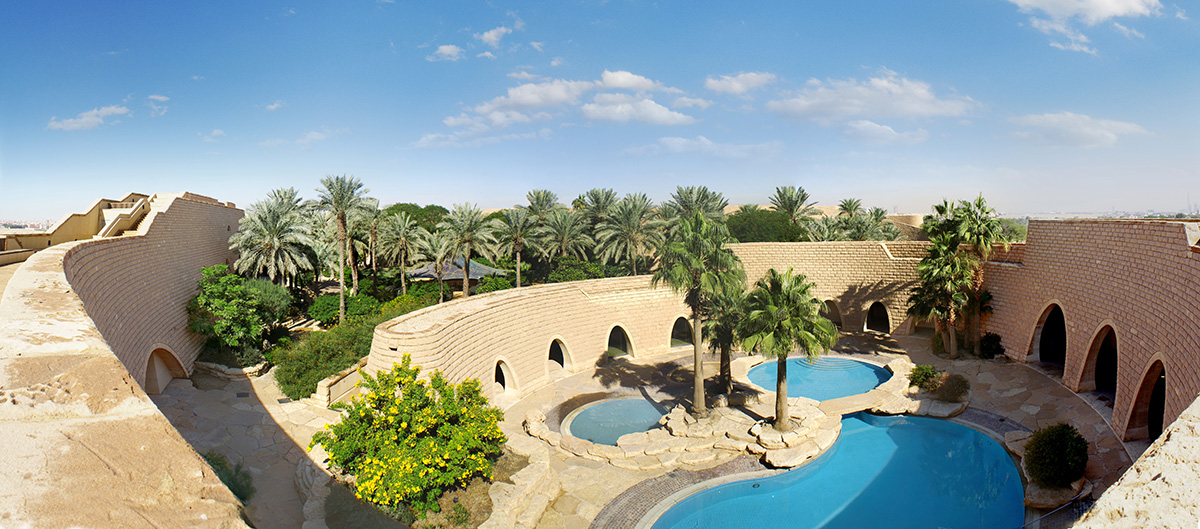
Tuwaiq Palace, Riyadh. Omrania | Atelier Frei Otto | Buro Happold. The courtyard interior recalls an oasis. Photo © Nihad Alamiri / Omrania
As Aga Khan award nominator Prof. Dr. Wilhelm Kücker put it: “The [Palace] represents an exemplary synthesis between paying deep respect to Arabic culture and heritage (in the true sense of tradition) and using contemporary technical and formal means with highly innovative boldness.”

Tuwaiq Palace, Riyadh. Omrania | Atelier Frei Otto | Buro Happold. The inner garden is a sanctuary of calm. Photo © Nihad Alamiri / Omrania
The key to Tuwaiq Palace’s success — both in receiving the Aga Khan award and in its own right — also lies in its response to the competition brief, which encouraged designers to conceive a building “in the desert” and to respect the nature of the surrounding environment in choices of forms, scale, and materials. In doing so, the collaborators presented a series of compelling contrasts: light tents and heavy masonry; garden oasis and stark, surrounding desert; modern and traditional architectural vocabulary; welcoming openness and concealing solidity; protection from the environment and celebration of it.
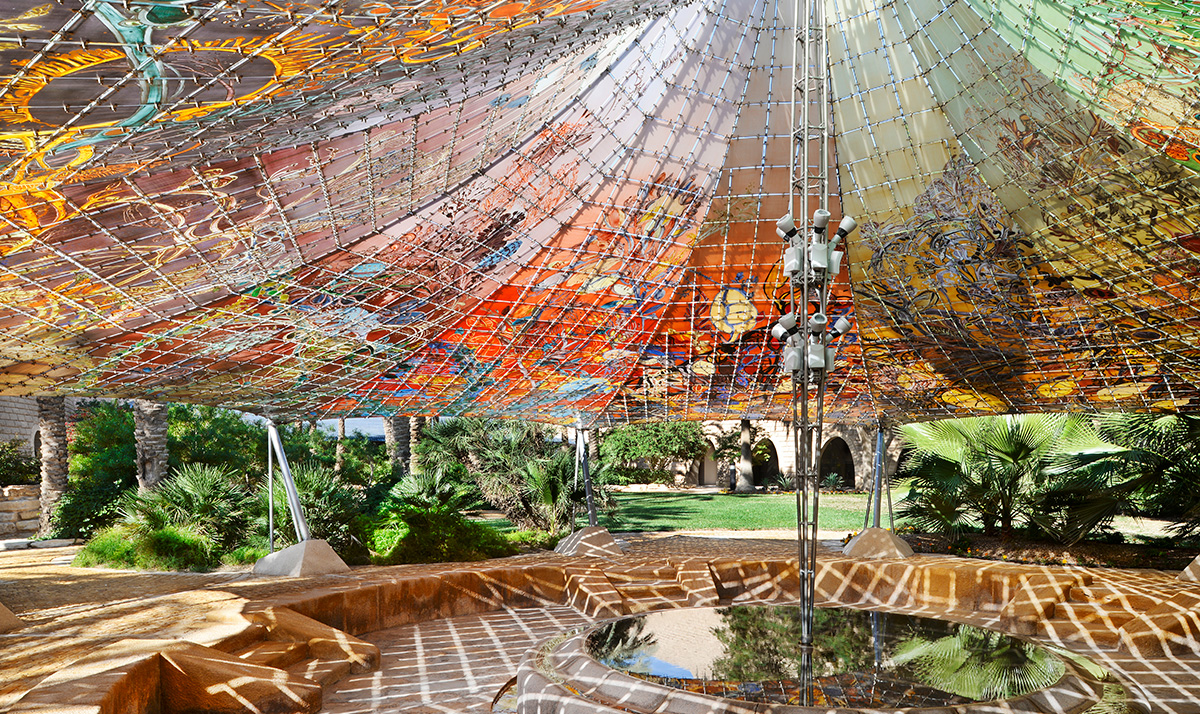
Tuwaiq Palace, Riyadh. Omrania | Atelier Frei Otto | Buro Happold. The Heart Tent, with artistic glass tiles hand-painted by Ms. Bettina Otto. Photo © Peter Bogaczewicz / Omrania
Omrania, a renowned architecture firm, has established a reputation for excellence in blending aesthetic and functional design, setting a benchmark for architecture firms in Riyadh, Saudi Arabia.






