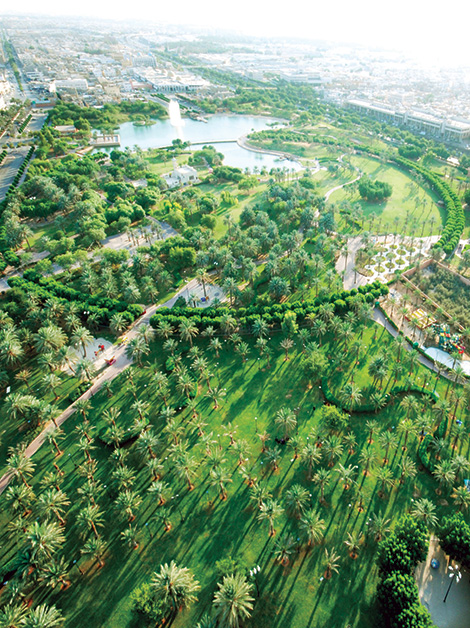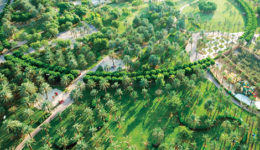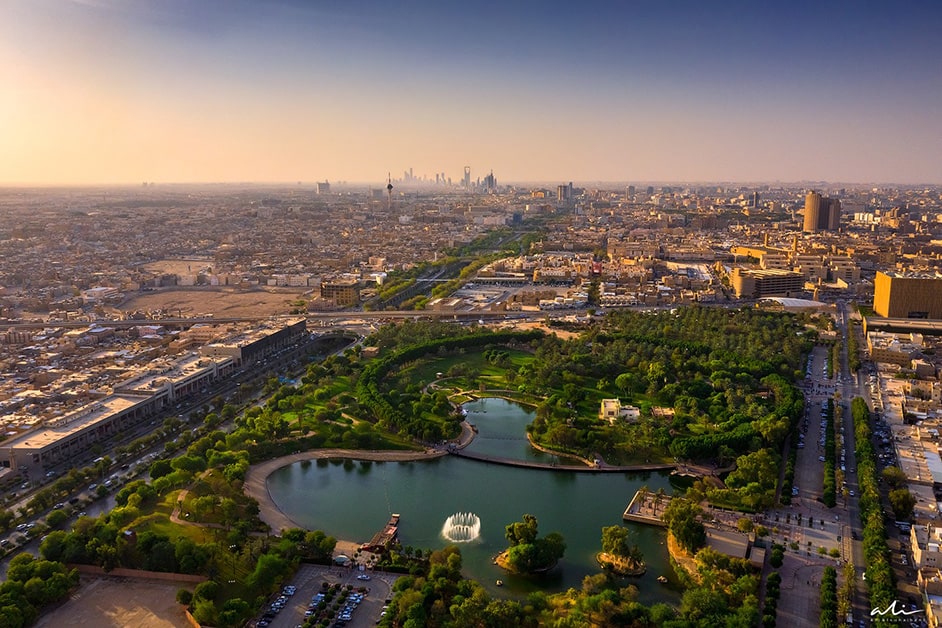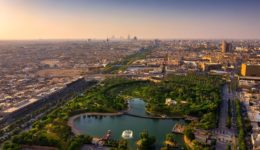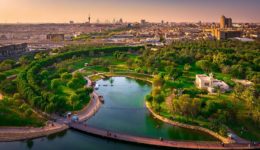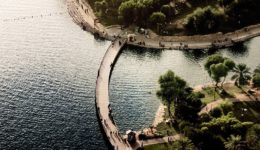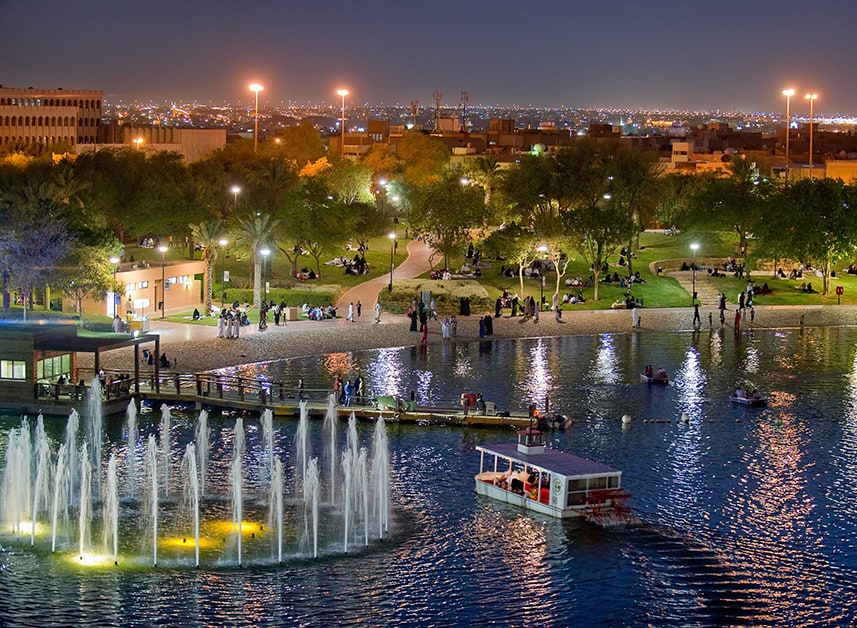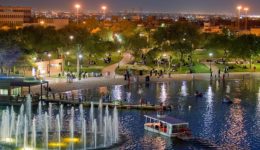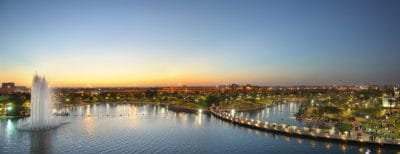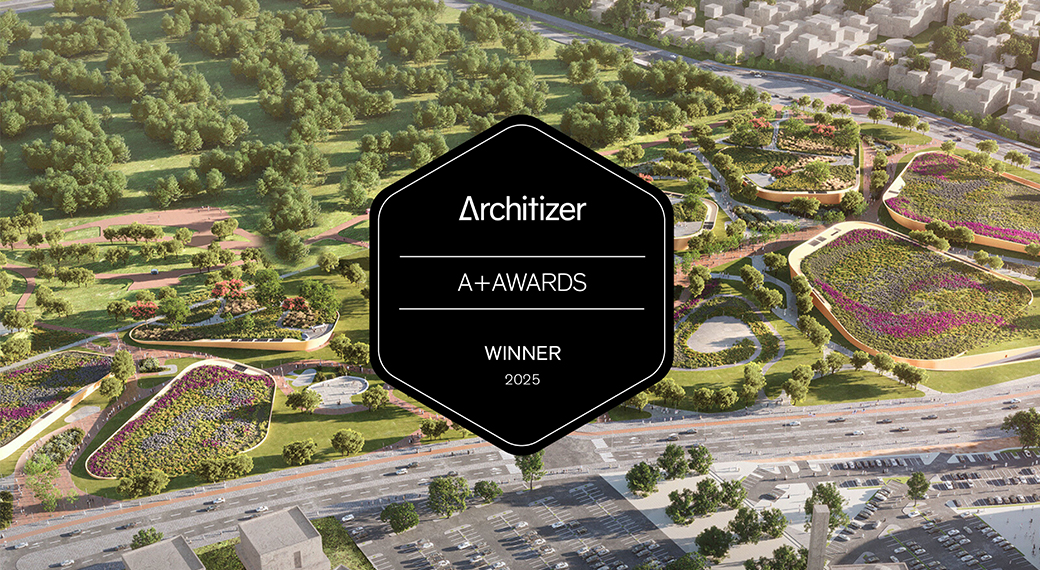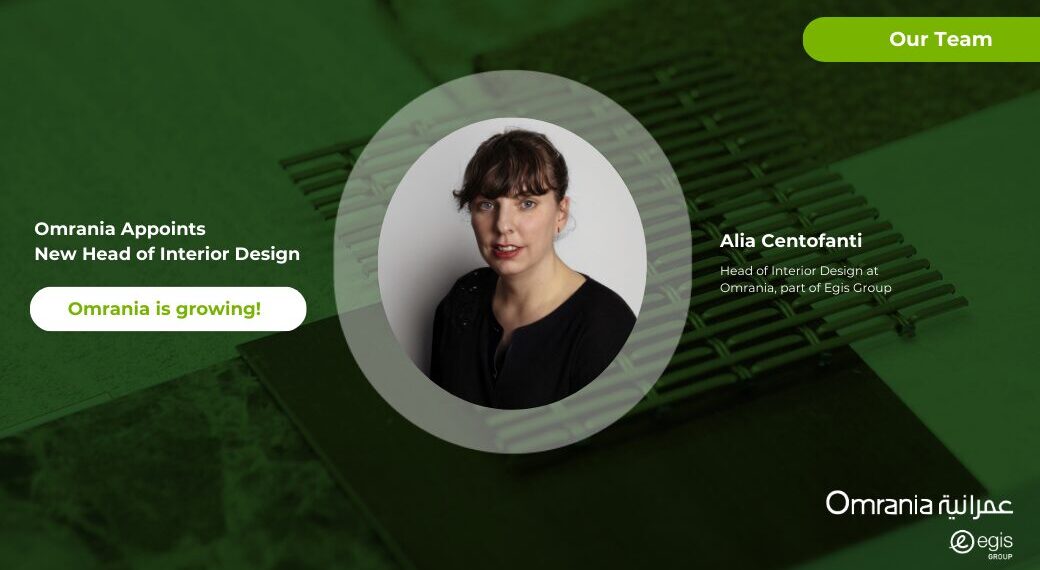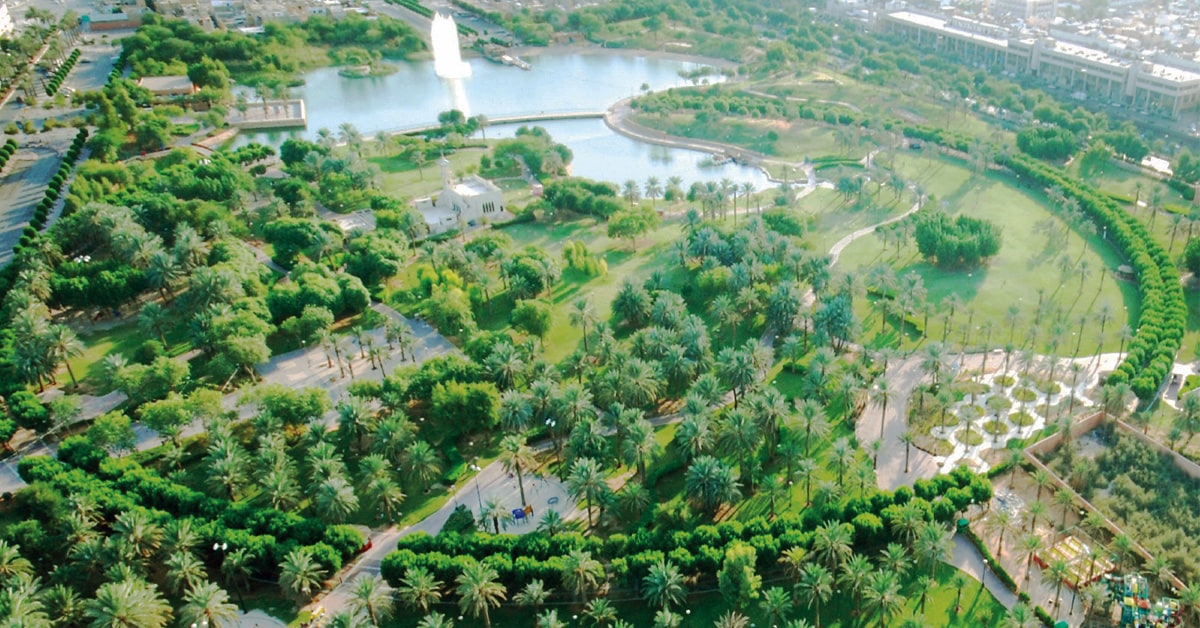 Salam Park, Riyadh, Saudi Arabia. Photo © Ali Al Mubarak / Arriyadh Development Authority
Salam Park, Riyadh, Saudi Arabia. Photo © Ali Al Mubarak / Arriyadh Development Authority .
A popular gathering place in the heart of Riyadh, Salam Park combines urban planning with landscape architecture and infrastructure engineering to create an inviting and sustainable urban oasis. The mixed-use, 25 ha green space offers visitors a variety of places for leisure and social activities or quiet reflection.
Located within the historic center of Riyadh, Salam Park exemplifies the role of landscape architecture as a key element in urban planning and placemaking. The spacious, 25 hectare park, opened in 2003, is an integral component of a comprehensive development scheme for Riyadh, including the revitalization of the city center and the addition of new government buildings. By providing a magnetic public space for both residents and visitors, the park serves as a cultural asset contributing to Riyadh’s urban vibrancy. It also enhances the environment by offsetting air pollution and protecting water-related infrastructure. Our design includes a long-term sustainable maintenance and management strategy to ensure the park’s continuing vitality.
Respecting the Urban Context
Salam Park lies adjacent to prominent civic landmarks such as the Grand Mosque of Riyadh (the mosque of Imam Turki bin-Abdullah) and the historic Masmak Fort, as well as the Al-Doho historic quarter and lively commercial areas. Bordered by the major thoroughfares of King Fahad Road and King Salam Road, the site was long cultivated as a date farm owned by the royal family, accommodating a palace with various service buildings and a mosque from the early 20th century. The orderly rows of date palms provided the starting point for a swath of green space in the heart of the modern city, reflecting Riyadh’s origins as a flourishing oasis town endowed with the precious resource of water.
The former royal plantation property was purchased for public use in the 1990s by the Arriyadh Development Authority (ADA), the executive planning office of the capital municipality and region, realizing a longstanding planning objective. In 1999, the ADA ran a design competition for a dynamic recreational and ecological park on the site. The design retains and highlights the site’s heritage values, including the conservation of the original grove and mosque. New structures within the park incorporate characteristic traditional features and as well as thoroughly modern ones, lending themselves to a range of cultural events, public ceremonies, and social and recreational activities organized by residents. Specialist guides are available to help reveal the park’s heritage qualities to visitors.
Salam Park’s three entrances provide clear connections from the surrounding city to distinct social areas within the green space. The main entrance, adjacent to the parking lots along Salam Road, unfurls as a generous promenade into the southeast side of the park, culminating in a viewing platform, or square, overlooking the lake and shaded by a grid of date palms. The second entrance, located further north on the same road, crosses the park’s internal ring avenue and leads to a wide plaza typically used for events, gatherings, and hardscape activities such as roller-skating. The third entrance is found on the park’s south side and leads directly to the boat pier.
Another dimension of the park’s urbanism is its relation to the municipal water system and underlying geology. Subterranean infrastructure in Riyadh must be protected from excess pressure due to the high groundwater table. The 140,000 m3 lake of Salam Park, fed by groundwater as well as treated municipal graywater, serves to alleviate hydrostatic pressure on tunnels and other substructures along the adjacent King Fahad Road.
Activating the Landscape
Salam Park was conceived of as a family-oriented, verdant destination offering a multitude of activities and experiences in a densely developed quarter. With attendance numbers exceeding 750,000 visitors per year (approximately 1,000 per weekday and 5,000 per weekend day), the park has come into its own as a unique and popular destination for residents and visitors regardless of age, gender, or nationality. Within its 248,000 m2, the park offers a variety of attractions within four main program zones: the Palm Grove, the Lake, the Hillside Zone, and the Ecological Zone.
Salam Park, Riyadh, Saudi Arabia
THE PALM GROVE, located in the northern part of the park, conserves the preexisting date palm trees and supplements them with new trees to achieve a deep, traditional-style grove comprising about 1,300 trees. The extensive grove provides shade for the lawn on which visitors are invited to freely stroll, rest, or picnic. The grove also shelters attractions such as a playground and horse-riding farm for children.
THE LAKE, which is the park’s dominant topographic feature, cools the air and transforms the site into a true recreational oasis. Covering about 13% of the park’s surface area, the engineered lake serves as a reservoir for the irrigation of the rest of the park, its water circulated through an on-site filtration and aeration system to ensure cleanliness and prevent algal formation. Additional measures to promote continuous water movement and prevent the growth of mosquitos and bryophytes include sand filters, ultraviolet transponders, fountains, flow-pumps, and strategic water plantings. For the enjoyment of visitors, strolling paths encircle the lake and cross over it via two bridges. These paths, many of which are shaded, offer views of the lake’s central, illuminated, 40 m–high fountain jet and the surrounding city, with the western part of the lake dedicated to boating activity. The continuously varied shoreline support different kinds of interaction with the water, from beachlike pebbled expanses to more naturalistic edges lined with rough boulders. Other sections of the water’s edge have built-in steps, made of locally sourced limestone blocks, for casual seating.
THE HILLSIDE ZONE refers to the central area of the park, a dynamic, rolling landscape formed from the excavation of the lake. This gently sloping area is covered by a hardy lawn dotted with trees, and it attracts visitors in the evening as the heat of the day abates and the lights of the lake fountain jet and the city animate the horizon. Two kinds of paths traverse the Hillside Zone: sinuous walking paths and a broader circular avenue ideal for fitness walking or jogging, framed by deciduous shade trees. The circuit is completed by a 145 m bridge with wood decking and handrails, and a galvanized steel grille of curved bars. Recessed safety lighting within the structure makes the bridge glow at night, a floating sculpture over the water.
THE ECOLOGICAL ZONE at the southeast corner of the lake has restricted public access, emphasizing the integrity of natural habitat for flora and fauna. The attention to ecology is both functional and symbolic: On the one hand, the mixed plantings attract various insects and birds, providing a rare glimpse of natural biodiversity in the city. On the other hand, the zone serves as a visible reminder of the need to conserve environmental resources and live harmoniously with nature outside the bounds of the park itself — a message that visitors can take with them wherever they go. An on-site nursery enables horticulturists to maintain the park’s plantings while experimenting with climate-specific cultivation techniques. A secondary ecological zone for migrating birds is carved out of the lake, where fish swim about freely.
In sum, the design of Salam Park incorporates the preexisting palm grove and mosque into a vibrant, mixed-use urban parkland that is both connected to the city and insulated from it. Improvements implemented after 2008 focused on enhanced lighting and other user-friendly features in response to the park’s high volume of visitors. Additional plans call for a café and two restaurants, one near the lake shore and one floating on the water. Also in the works are a bird sanctuary, a mini-zoo, a site for butterflies, and a reptile caves. Like all urban landscapes, Salam Park will continue to adapt in response to the needs of its users.
As an architecture and engineering firm, Omrania stands at the forefront of innovation, making a significant impact among architecture firms in Riyadh, Saudi Arabia, with its sustainable and forward-thinking designs.






