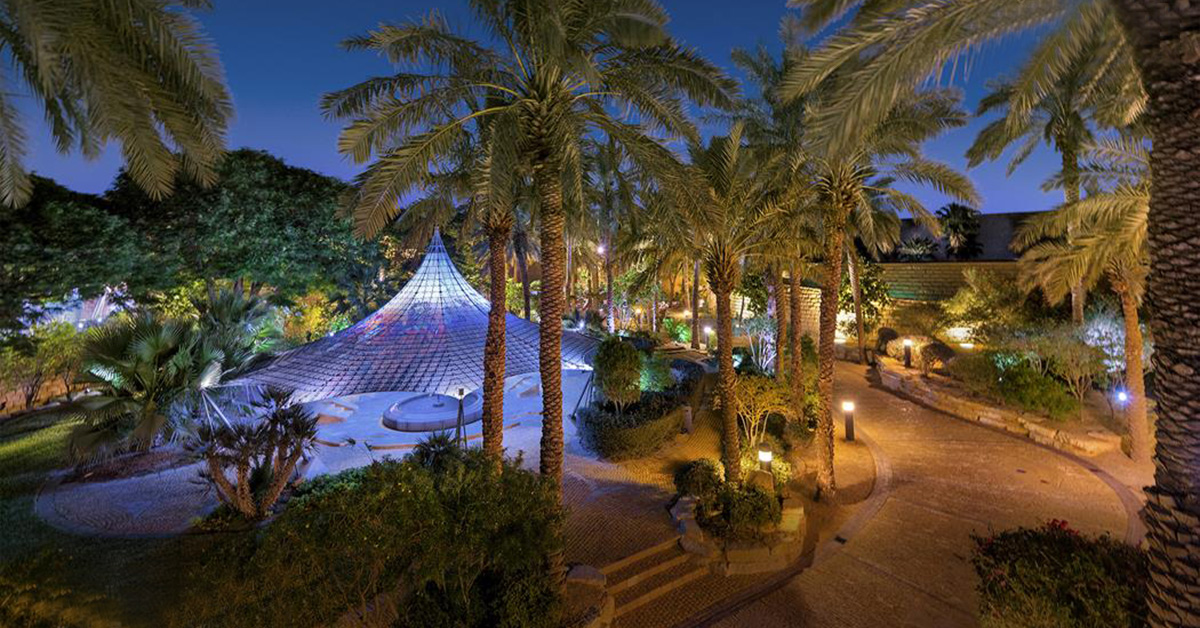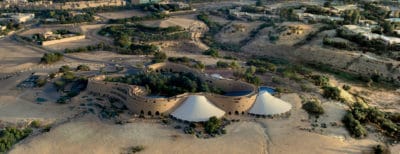 Tuwaiq Palace, Riyadh. Omrania | Atelier Frei Otto | Buro Happold. Photo © Arriyadh Development Authority
Tuwaiq Palace, Riyadh. Omrania | Atelier Frei Otto | Buro Happold. Photo © Arriyadh Development Authority .
A documentary by KSA’s Ministry of Culture reveals insights on the design of the award-winning Tuwaiq Palace, featuring an exclusive interview with Basem Al-Shihabi, Chairman of Omrania’s Board of Directors.
In a 10-minute documentary produced by the Ministry of Culture of Saudi Arabia, Omrania founder and Chairman Basem Al-Shihabi discusses the genesis of the design that emerged from the consortium of Omrania with BuroHappold Engineering and Atelier Frei Otto. Mr. Shihabi emphasizes aspects such as the “relationship between the exterior and the interior” and “the merge between old and new styles.”
Completed in 1985, Tuwaiq Palace includes natural hand-cut stone walls as well as lightweight tensile structures composed of steel cables and silicone-coated glass cloth canopies. Lush plantings are concentrated in the inner garden court. These and other design features were recognized when Tuwaiq Palace received the Aga Khan Award for Architecture in 1998.
As Mr. Shihabi says in the documentary video, it was important to respect the lay of the land, so that “the hill preserves its natural look and features.” The design indirectly references several aspects of traditional architecture of Saudi Arabia’s central Najd region:
- Introverted (courtyard) plans create shade and preserve privacy
- Thick and rusticated, fortress-like stone walls insulate the building’s interior from summer heat
- Small window openings maintain privacy and minimize solar gain.
One can easily glimpse each of these elements in the building and landscape, but they don’t add up to neo-historical pastiche. In other words, Tuwaiq Palace does not attempt to replicate the past. Instead, it pays homage to the past while firmly planting itself in the present. As one Aga Khan award nominator wrote, the Palace “represents an exemplary synthesis between paying deep respect to Arabic culture and heritage… and using contemporary technical and formal means with highly innovative boldness.”
Tuwaiq Palace’s five tent-like exedra, or shade pavilions, form a balanced contrast with the Riyadh limestone masonry of the Palace’s sinuous wall. As Mr. Shihabi notes in the video, their lofty proportions and design give a powerful “architectural essence and effect.” The gleaming white tents utilize Teflon-coated fiberglass fabric and a high-tensile structure combining lightness and strength. To mitigate solar heat gain, the canopies include an interior layer, which creates a blanket of air insulation and conceals structural elements. Warm air vents through openings in the top.
Technology, aesthetics and performance thus work seamlessly together. Both the heavy masonry wall and the lightweight tents create cooling microclimates within Tuwaiq Palace. This harmony of old and new materials, combined with an essential respect for the locality and the landscape, is what makes Tuwaiq Palace a compelling case study even today.
Learn more about Tuwaiq Palace, from the idea to the execution, in the documentary.
Tuwaiq Palace: From Idea To Execution. Documentary © Ministry of Culture of Saudi Arabia.








