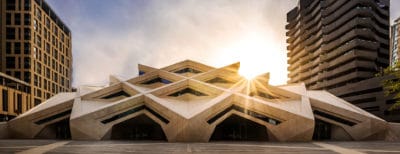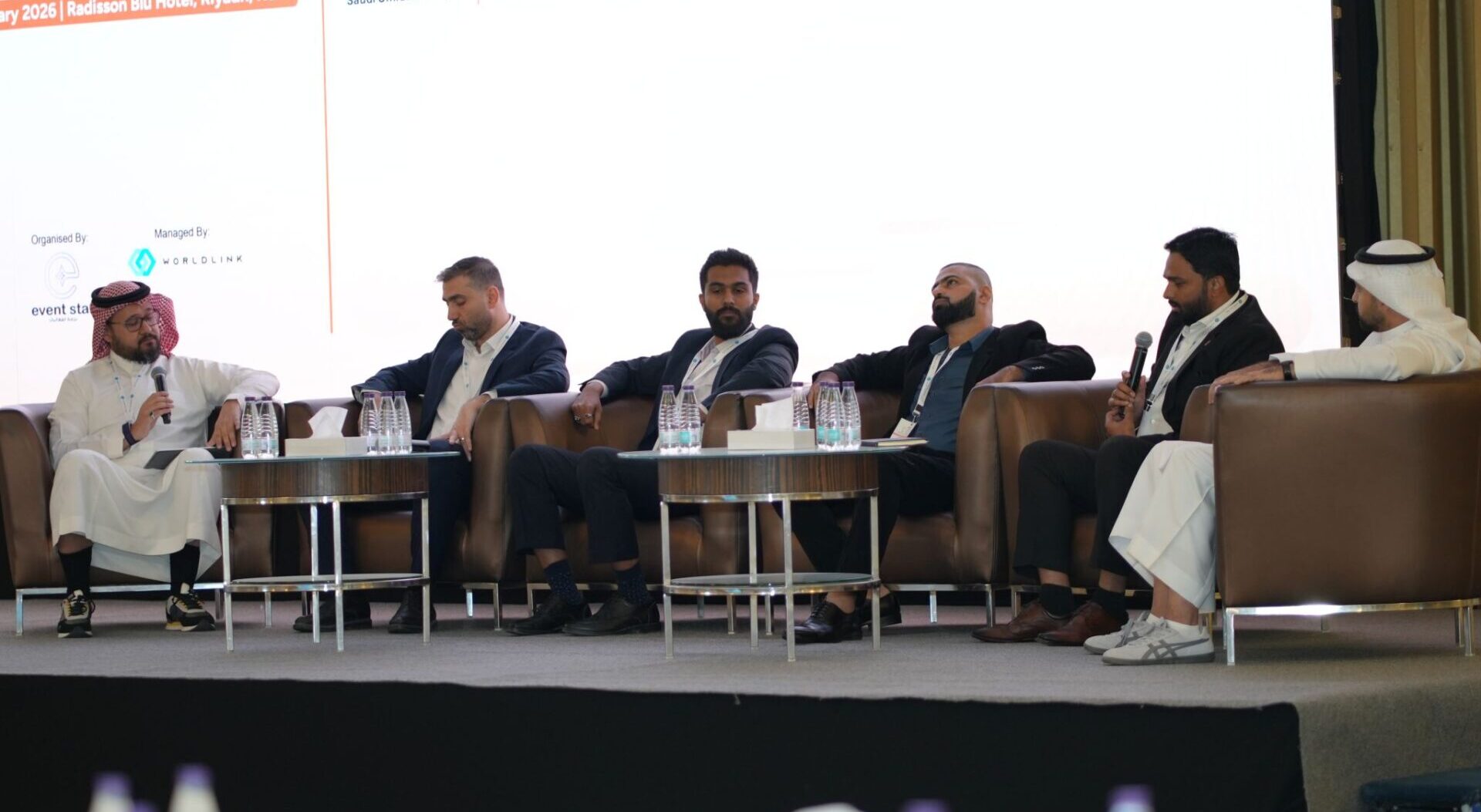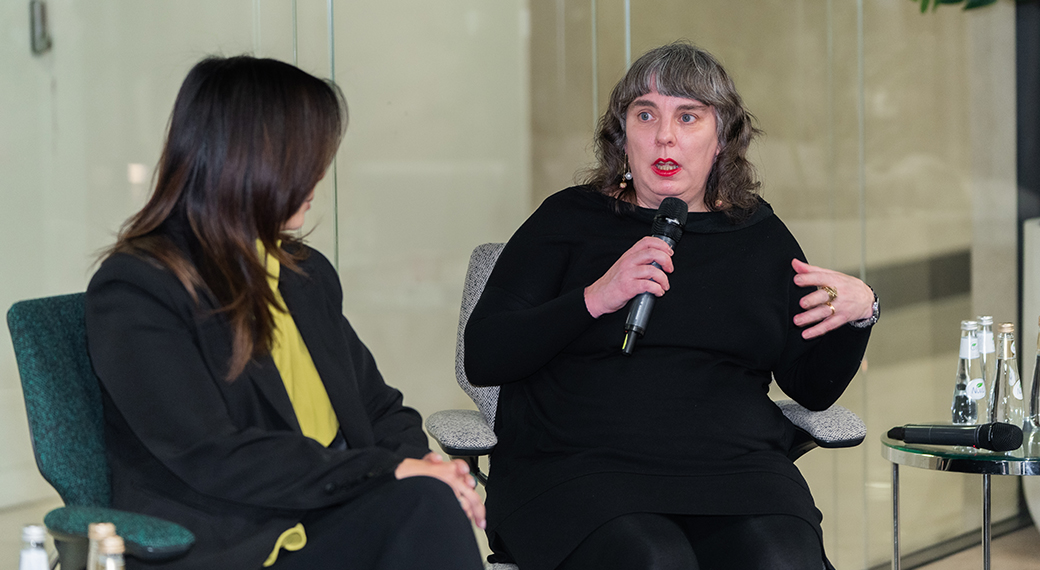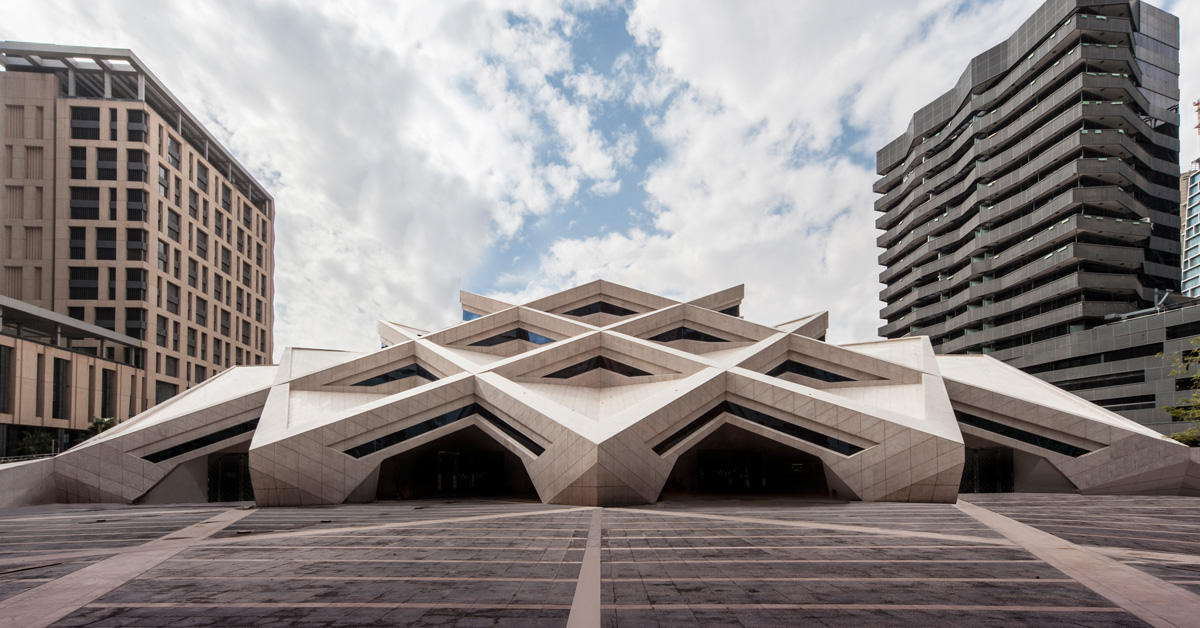 Omrania, KAFD Grand Mosque, Riyadh. Photo © Mohammad Ballool / Omrania.
Omrania, KAFD Grand Mosque, Riyadh. Photo © Mohammad Ballool / Omrania.
As the spiritual center of the King Abdullah Financial District (KAFD) in Riyadh, the design of the KAFD Grand Mosque reflects its modern context, the desert environment of Saudi Arabia, and the traditions of Islam.
Since the foundation of Islam in the seventh century, mosque architecture has evolved to reflect various civic and sacred roles as well as cultural, technological, and environmental characteristics. Although the laws of Islam do not mandate the form of a mosque, many contemporary mosques borrow from traditional forms. Rather than looking to traditional forms, The KAFD Grand Mosque designed by Omrania looks to the tradition of innovation, pushing the limits of contemporary building technology just as the great mosques of the past featured innovative domes, half-domes, muqarnas, and intricate tile mosaics.
Related: The Evolution of Mosque Architecture
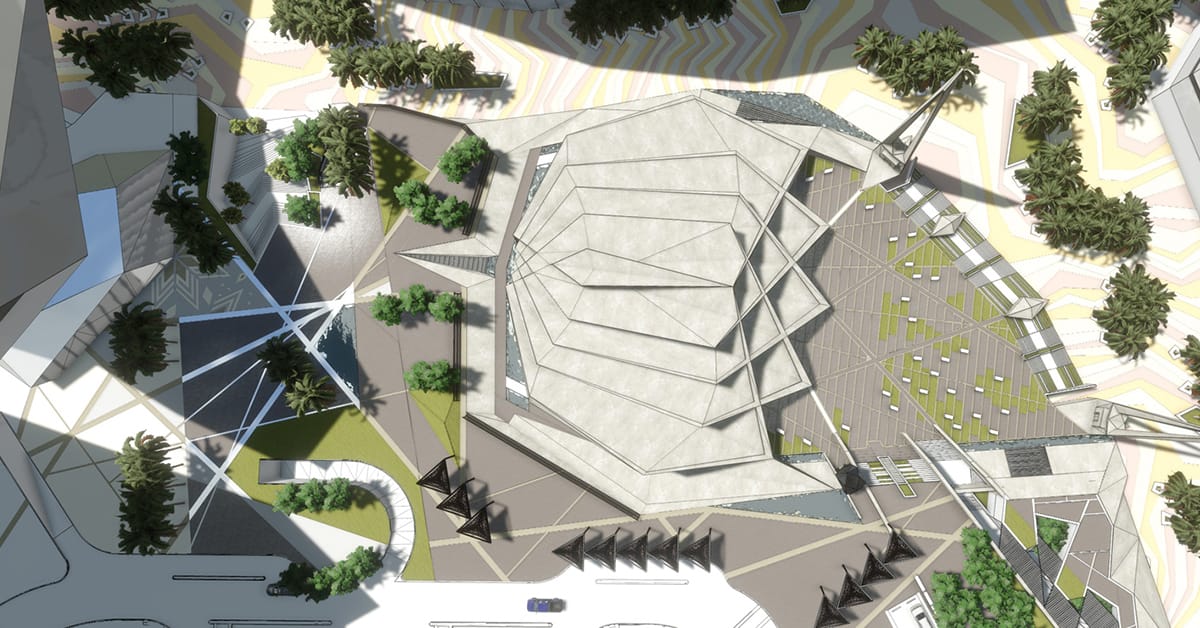
Omrania, KAFD Grand Mosque, Riyadh. Site plan of the mosque and public plaza embedded in the urban context. 3D Render © Omrania.
The urban context of the KAFD was the main driver of this 10,000-square-meter project. We began with an extensive analysis of the district’s master plan, studying its planning, architectural language, details, and the materials. Instead of thinking of the mosque only as the place where people go five times a day to perform the daily prayers, we thought of it as the main plaza of the city, a true part of the community. It would be a bold project in an increasingly important city.
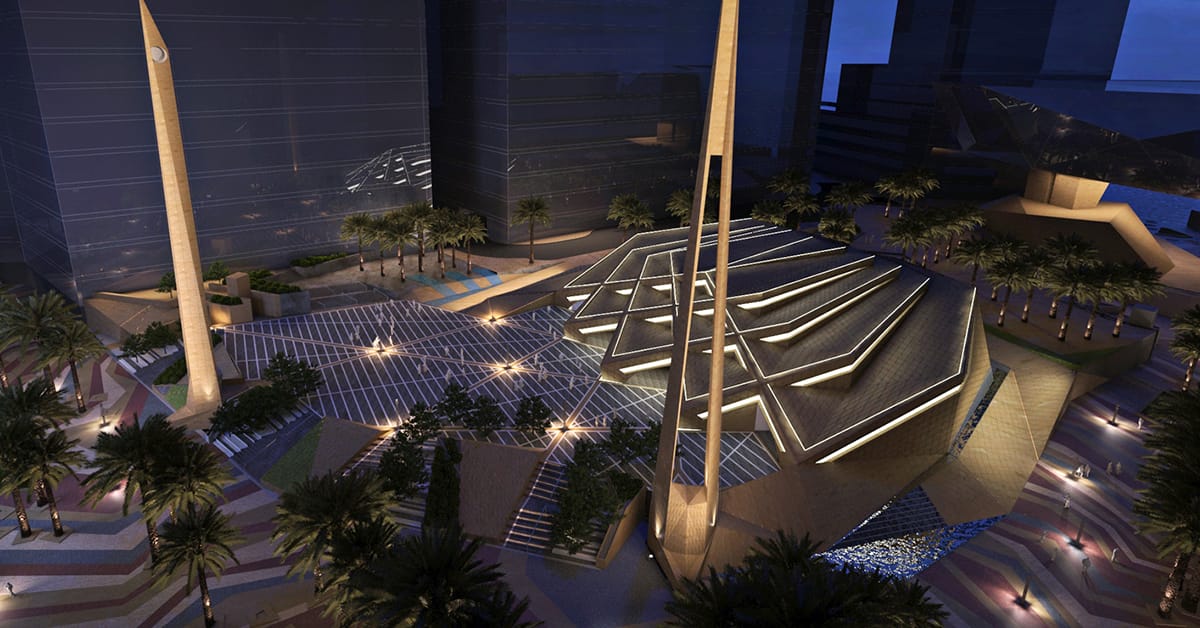
Omrania, KAFD Grand Mosque, Riyadh. As the spiritual heart of the KAFD, the mosque and plaza weave together the surrounding urban fabric. Image © Omrania.
The site is located at the intersection of three large “wadi” — sunken landscaped walkways lined with shops, restaurants, and cafes — surrounded by the faceted glass towers that are characteristic of the KAFD. This location inspired us to create a new mid-level Grand Mosque Plaza between the wadi below and the higher ground of the surrounding towers. The plaza connects all these elements and serves as a new urban public space as well as an outdoor prayer space during religious celebrations.
With such a prominent location, we wanted the mosque itself to have a dynamic, sculptural quality that offered a different experience from every perspective, including the view from the towers above. This need for this designed roof-scape or “Fifth Elevation” was another driving factor in the design. We wanted to give this modern city a bold, modern form, yet one that still felt natural and representative of Riyadh; and we wanted it to be a single mass rising up unbroken from the landscape.
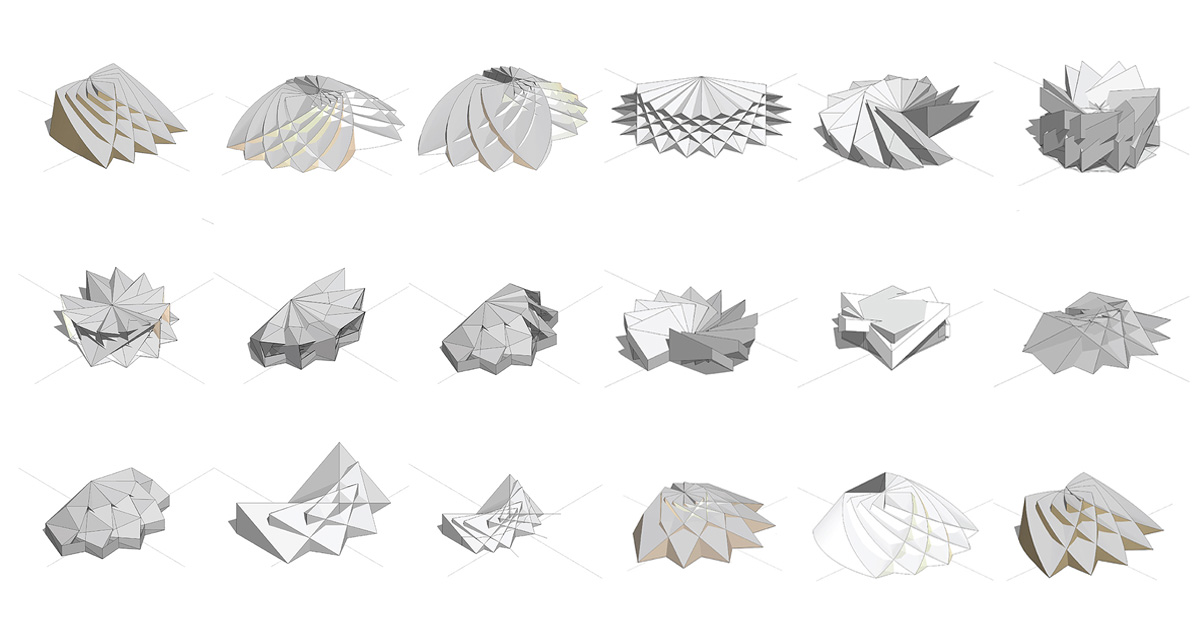
Omrania, KAFD Grand Mosque, Riyadh. The building’s form was developed through the elaboration of a single mass, much like the intricate patterns of traditional Islamic design. Image © Omrania.
The naturally occurring sand crystal known as the “desert rose” fulfilled all these qualities. A striking feature common to the deserts of Saudi Arabia, these crystalline structures inspired the unique geometry of the mosque, which was developed from the radial repetition of a single mass, similar to elaborate patterns of traditional Islamic iconography. It was then refined to respond to the harsh Saudi climate and our desire to create a single, unified architectural experience from exterior to interior.
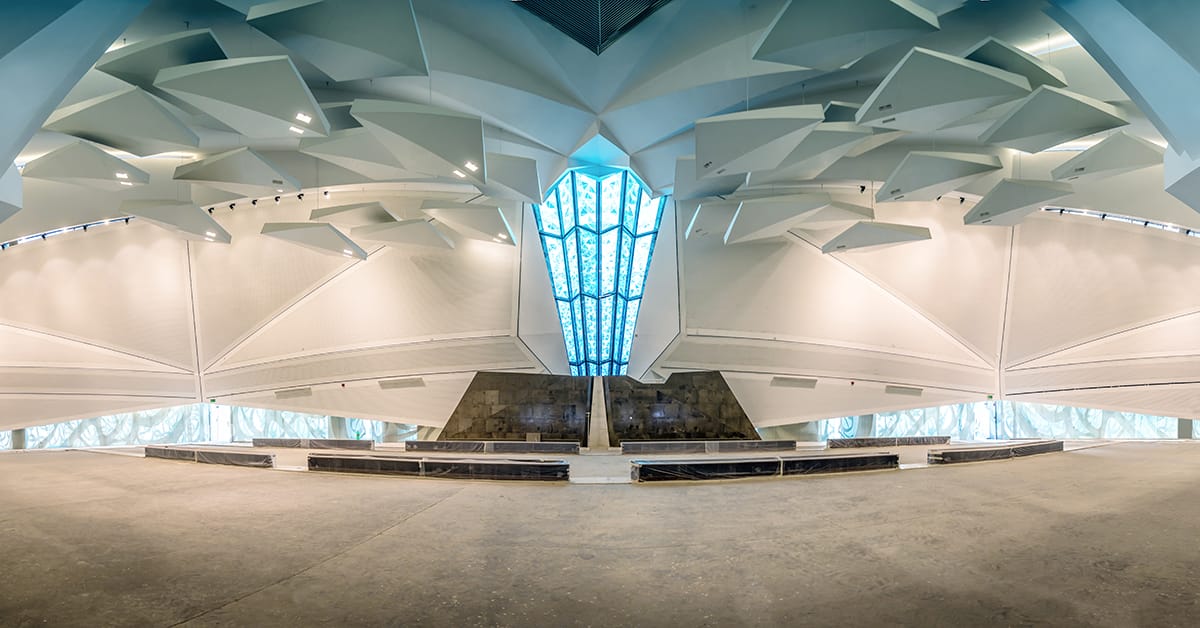
Omrania, KAFD Grand Mosque, Riyadh. The building crystalline profile changes when perceived from different perspectives. Photo © Faisal Bin Zarah / Al Ra’idah Investment Company.
This desert rose inspiration is particularly clear from above, where the mosque resembles an architectural blossom emerging from the urban desert of the wadi, which are paved to resemble waving sand dunes. The locally sourced stone cladding reinforces the idea that this building is a part of the desert landscape. Viewed from the ground level of the wadi, the visual experience is totally different. The elevated plaza partially conceals the mosque, which is gradually and dramatically revealed as one approaches and ascends the plaza. Its dynamic mass seeming to change with the position of the sun, offering a new experience with every prayer. At night, subtle exterior lighting emphases the interlocking plates that define the “petals” of our architectural desert rose.
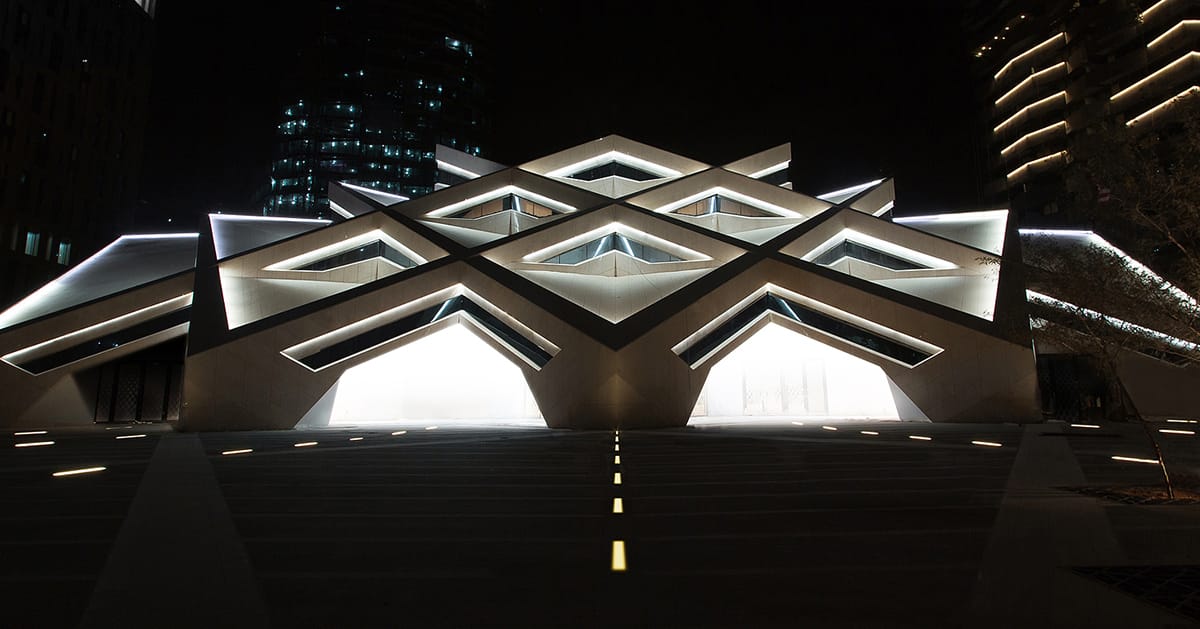
Omrania, KAFD Grand Mosque, Riyadh. The illumination of the mosque at night accentuates its crisp, clear geometries. Photo © Tamara Hamad / Omrania
The rich history of mosque design illustrates the tradition of innovation in Islam that embodies the diverse cultural expressions throughout the Muslim Ummah — a community of more than a billion adherents thriving in widely varying societies around the world. We are grateful for the opportunity to contribute to this vital and ever-evolving design tradition with the KAFD Grand Mosque.






