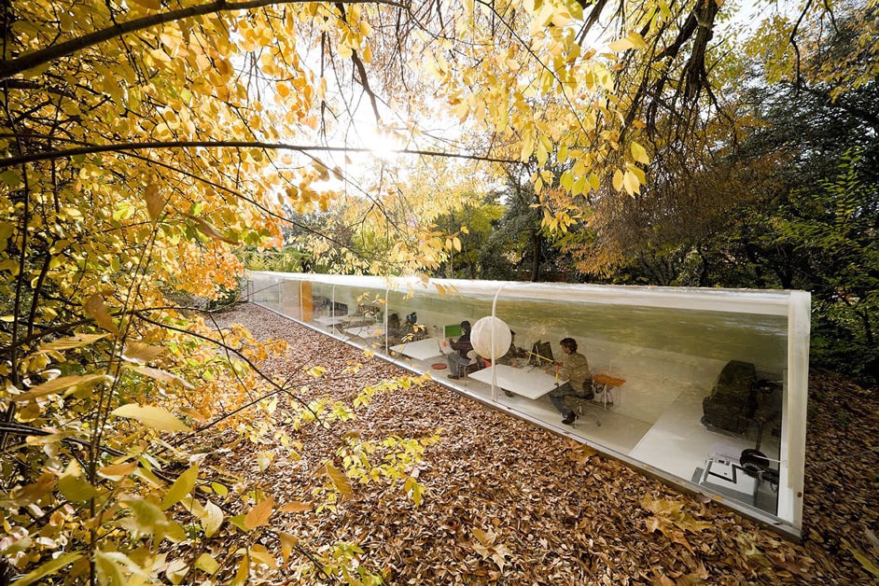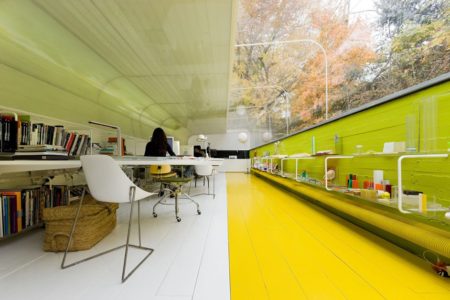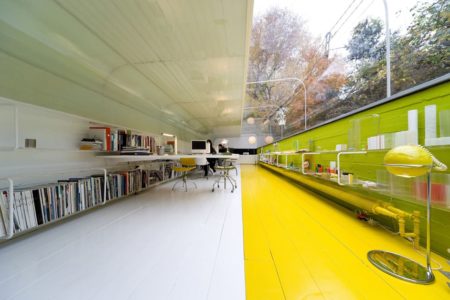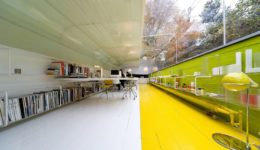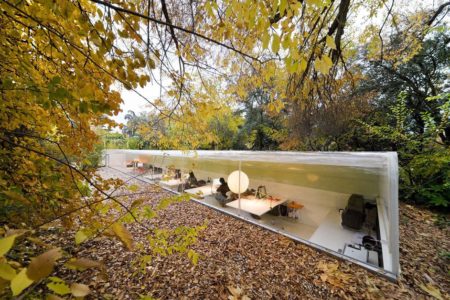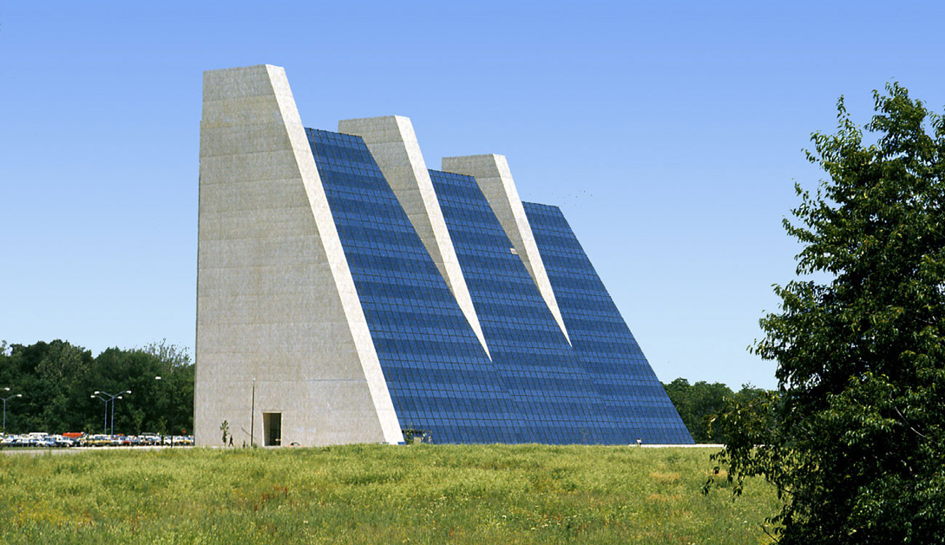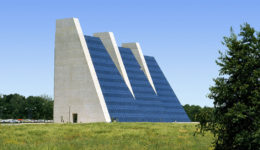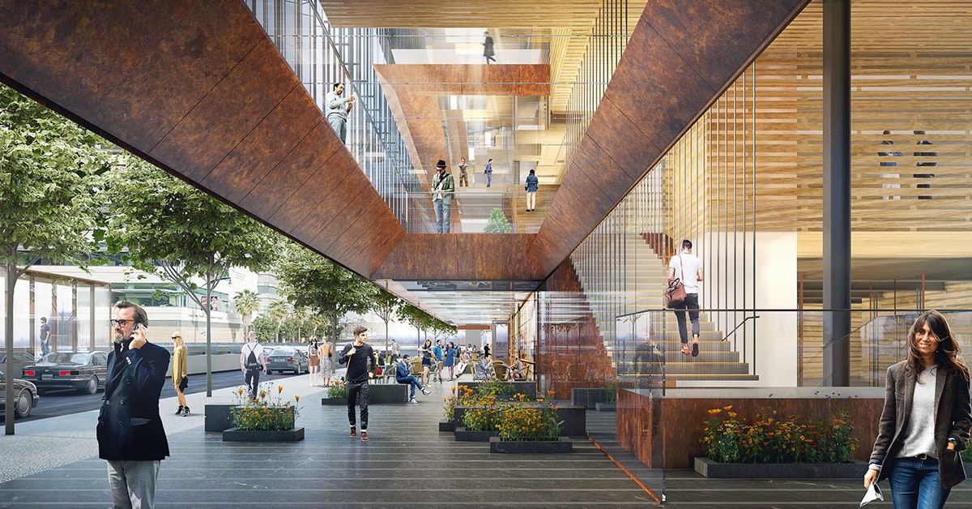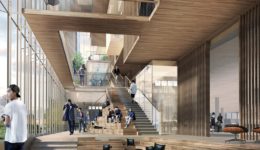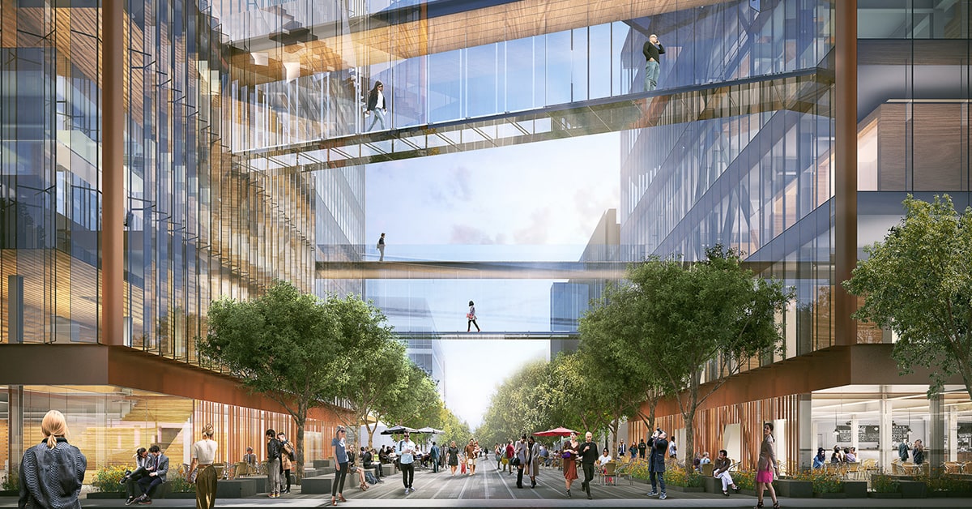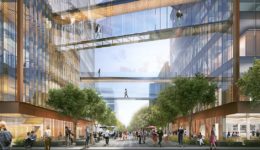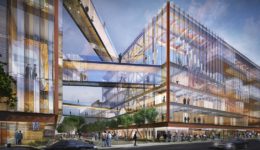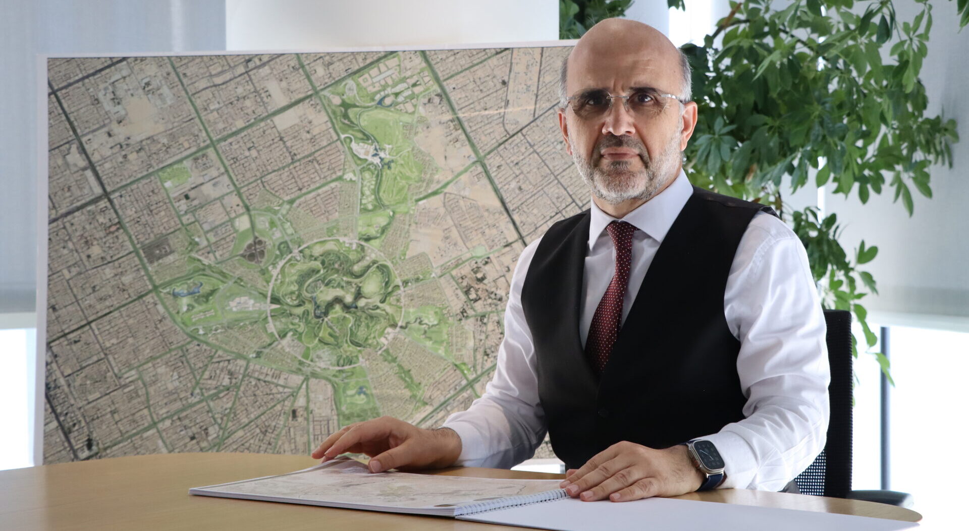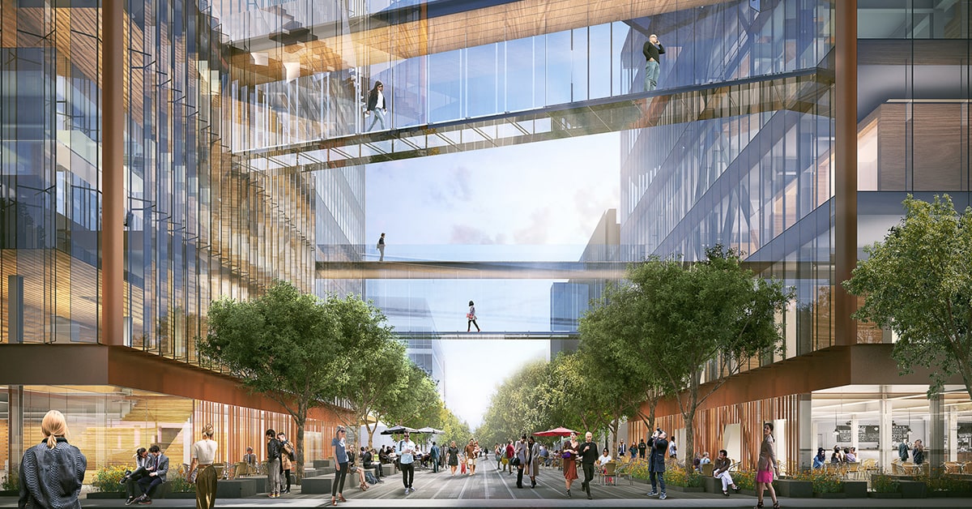 Uber Headquarters, San Francisco, USA. Photo © SHoP Architects and Studio O+A.
Uber Headquarters, San Francisco, USA. Photo © SHoP Architects and Studio O+A. .
This is part 4 in a series on the global development of office design. In this post we explore how offices migrated from the city to the suburbs and back again to the city. Modulating the interface between the office and its urban or environmental context remains a crucial factor for employees and employers alike. The decline of traditional office archetypes creates a demand for new ideas and solutions in workplace design.
By: Marcus Leyland – Chief Architect
Office buildings have a love-hate relationship with the city. On the one hand they help shape modern urban life, and on the other hand they may retreat behind thick walls or even out into the countryside to escape the city’s hustle and bustle. Today these dual trends are both in effect. Young workers want to participate in the urban renaissance, but many also desire the flexibility of fully or partially remote work. The pandemic seemed to add a further incentive against urban density, at least for a time. Is the urban office dead? Not at all. But its relationship with the city must be continually reevaluated and renewed.
Urban integration, urban isolation
The Renaissance-era Uffizi building in Florence represents an iconic early example of an office building made integral with the city fabric. The boundaries between the functions and life of the office blend seamlessly with surrounding life of the city. This correlation or empathy between the two is apparent in the way the plan of the Uffizi structure integrates intrinsically into the city fabric. Furthermore, the Uffizi facades are articulated in a simple, understated, and open architectural expression derived from the interstitial walkways that activate the presence of the building within the public realm.
A contrasting example from the same period is Florence’s Palazzo Medici-Riccardi, a building that stands in splendid isolation within the urban fabric. The intentional separation of the building’s purpose is reinforced by the fortified and closed monumental form of the facades. Its deeply projecting roof cornice reinforces the self-aware importance of the owner’s purpose within society. The relationship between the city and office building architecture changed remarkably little over the following few centuries. The city remained the hub of power for both nation states and empires.
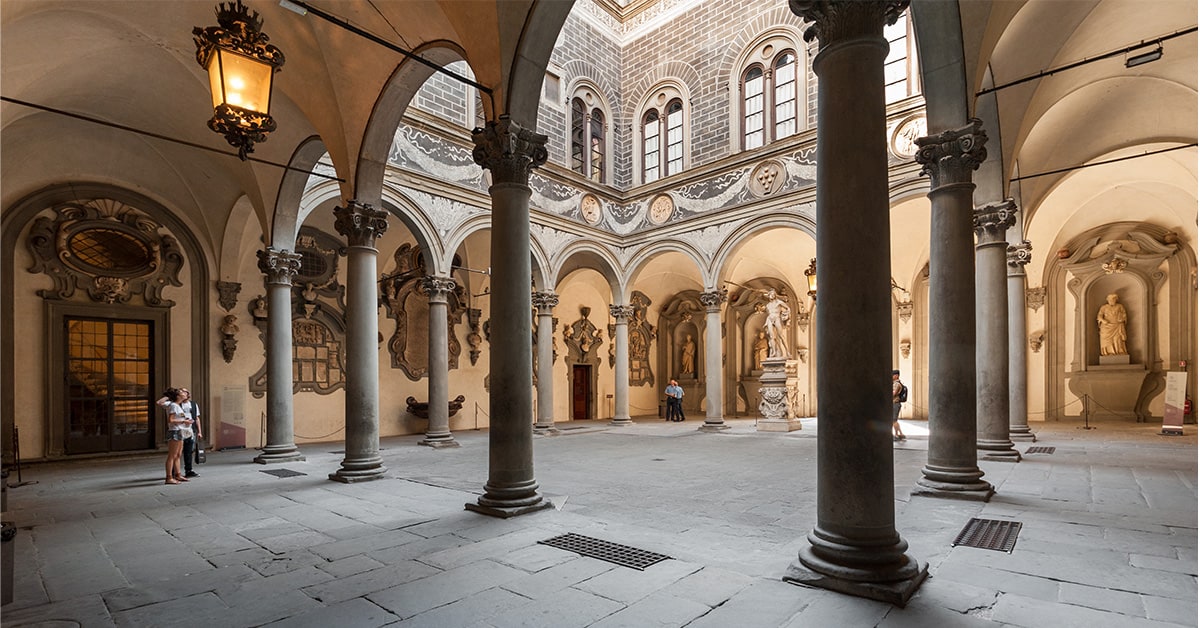
Palazzo Medici Riccardi, Florence, Italy. Photo © Federico Magonio via ShutterStock
The office and the countryside
Only in the middle of the 20th century, with the impact of private motor transportation, did the notion that an office building might escape the city become a reality. Freed from traditional notions of context, and the practical determinants of form that had to date shaped the office building, architects explored new strategies to shape the office building. Many retained notions of grandeur: palaces for business set within pastoral settings. Key examples from the U.S. include corporate campuses designed by Eero Saarinen, just as the headquarters of Bell Labs and John Deere. Some projects sought to address the new natural context by mimetic responses to landscape, topography, and aspirations to be part of the landscape they now impacted.
In the later decades of the 20th century, a new breed of office building turned their back on any idea of the past or context and pursued their place as ‘iconic’ or statement buildings. But with the reinvigoration of urban planning and the adoption of sustainable development principles in the early 21st century, these icons of isolationism came to seem increasingly obsolete.
Selgas Cano Office, Madrid, Spain.
Roche/Dinkaloo, The Pyramids, Indianapolis, Indiana, USA.
Why the office returned to the city
Several factors began to drive a return to the city on the part of businesses looking to recruit top talent. Firstly, those occupants who had previously inhabited office buildings within vibrant, multi-functional city cores no longer had immediate access to the street-life, cafes, bars, shops, and social scene that they had taken for granted before they relocated. Whilst they occupied impressive, state of the art workplaces, the journey to their office, their lunch breaks, and their journey home had become frustrating and isolating commutes within metal boxes. Worse still, tens of thousands of others were simultaneously in the same position, extending the pain of the commute further. People had discovered the experiential aspect of their daily lives mattered to them.
Secondly, the infrastructure necessary to make these suburban office buildings work was expensive. Not only did this move to the periphery necessitate investment in roads but sewerage, water supply, power, and telecommunications infrastructure. These costs had to be borne wither by the taxpayer through City Authorities, or by the population through their utility bills. Either way, the cost of sprawl was shown to add significantly to the cost of doing business within a city; a burden on its economy that in an economic environment where cites competed for inward investment and the best employers, was not desirable.
The third reason was not immediately apparent. When employers first started their move to the suburbs, towns and cities were complex, multi-functional and interdependent economies where the many functions relied on one another for their revenues. In turn, city authorities needed these revenues to generate tax to pay for public services. As major businesses relocated outside of these finely balanced economies, a cascade effect impacted the economy resulting in the closure of local support and service sector businesses who were reliant of the employees of the major employers in the city. In time, workers also relocated outside of the city to new residential suburbs, new retail developments followed that greatly streamlined the services and retail supply available to those now based outside of the city. Whilst this reduced costs for consumers, it significantly impacted revenues to city authorities, forcing them to increase taxes on both businesses and residents. The city that resulted was more expensive to operate, less profitable and less desirable from an experiential perspective; dissuading prospective incoming employers.
In the UK, a number of older cities introduced legislative measures in the early 2000s to actively dissuade peripheral development, and actively encourage central regeneration and reuse of existing buildings and sites. Today, repopulation and reinvestment in the cores of cities such as Manchester, Leeds, Liverpool, and Dundee, has allowed authorities to invest in the highest quality public transit systems, public realm design, green space, and cultural resources available. In turn, some office developers have returned to the city, but in a new and imaginative way.
Uber Headquarters, San Francisco, USA. Photo © SHoP Architects and Studio O+A.
Millennial culture and the workplace
These developers recognize that their youngest generation of employees, the Millennials, have radically different quality-of-life desires and professional aspirations than their parents, who sought a neat suburban home and a stable nine-to-five office job in the city. Many millennials expect to hold multiple jobs and even aspire to have numerous careers within their working life. They seek a variety of experiences and ways of contributing to society. They want the immediacy of the city as a live-work-play environment, where every minute counts in its experiential contribution to their lives.
Consumer culture is moving from a material basis to an experiential one, where it is not what you have, or how big it is, that counts, but the variety and novelty of your life experiences. This generation have known a world through the internet since they were in elementary school. Traditional boundaries and rule sets can seem strange and are to be questioned. Their relationship with the natural environment is fundamentally different than their predecessors. They regard themselves as citizens and stewards of the planet whereas before, national, ethnic, or other traditional identities may have ruled their minds.
For employers this generation is both a challenge and, for the smart ones, an opportunity. The traditional office work environment with its uniformity, aesthetic sterility and expectation and propensity to encouraging territoriality in the minds of employees is a strange notion to the Millennial. The traditional office building, a sterile glass and concrete box, alien to its surroundings, be they a historic city center or a suburban location off some ring-road, are seen as isolating and uncomfortable.
Demographic factors
To make the situation worse, the birth rates are falling in most North American and European countries, making competition for workers in the future more intense. This competition is further heightened by the availability of information on employment opportunities to workers who are likely to have little or no allegiance to any one company. In regions where the birth rate is high, like the Gulf States of the Middle East, the situation is different. Government and corporate employers in Saudi Arabia, for example, are adjusting their strategies in relation to the goals set forth in Vision 2030. Increasing diversification of the economy may bring dynamic growth and new types of employment to the private sector. These structural changes may in turn affect demand for contemporary office space.
The most forward-thinking businesses and even government agencies around the world foresee such relevant demographic and cultural shifts. They interpret and attempt to project the impact of these shifts on the office environment in all aspects of how they site, design, and fit-out their office buildings. This includes a capability to respond to new working patterns such as teleworking.
Reshaping the workplace
As radical as it seems, this progression from the office of the late 1980s to that of the present did not happen suddenly. It was predicted as early as 1970 when American Architect Robert Luchetti suggested the idea of an Activity Based Workplace (ABW) as a means of shaping the workplace around a deeper understanding of the increasingly disparate range of activities that went on within the workplace.
At this time the notion did not progress beyond theory as technology still dictated spatial planning patterns and operational manner within the office. The transition to laptop computers from desk-based PCs in the mid-1990’s led to the first break in the traditional plan form of the office in the form of Hoteling, team-space and Hot-desking. This anticipated a need to provide for workers who may carry out some or all their business away from the office, either from home or at client’s premises. By default, the notion also raised for the first time the idea that a worker would not ‘own’ their desk, an idea that initially met with strong resistance from many. In some the earliest examples, mostly in the UK, such as DEGW’s 1999 ‘Office of the future’ for the Government Agency ‘Scottish Enterprise’, 70 staff were placed within a pioneering interior workspace that included cafes, clubs, streets, olive groves and even palm trees. Brighter colors, open vistas, and more high-end residential style furnishing accentuated a desire for a positive and innovation driven mind set.
Other, larger projects followed within the UK, including British Airways Waterside Building, the Ministry of Defense’s Abbey Wood Complex, and the Scandinavian Airline Systems Building. Many of these larger buildings drew the concept of their plan structure from Scandinavia where ideas of the democratic workplace had been developed over many years.
In North America, the break from tradition resulted in more Walt Disney-like visually themed solutions for corporate identity. For example, the Monsanto headquarters developed the metaphor of ‘home on the ranch’ with meadows, porches and parlors form key typologies of space within the building. Nortel’s Canadian Headquarters rehabilitated a vast 1960s industrial building into an interior city with individual buildings, streets and squares built of concrete and stone.
Team ‘neighborhoods’ within the office ‘village’
Whilst these ideas proved popular with many individuals, they were thought not to be conducive to teamwork, not to address some of the more exacting tasks that employees undertook. For example, those needing quiet space or a more focused environment without distractions, chose to work remotely, this in many cases conflicted with their role as part of a close-knit team. Many of these early spaces also found little use from staff resulting in wastage of floor area.
These early ideas evolved initially into Neighborhood Choice Environments (NCE) that retained many of the individually oriented ideas bit provided for focused work, team work and introduced greater flexibility and rapid adaptability of spaces into their design. The next generation of ideas grew from NCE, following the evolution of communications technology from the PC and laptop, to the smart phone and tablet, and more significantly from a wired to a wireless context. This was the final realization of the Activity Based Workplace. For the present, ABW represents the state of the art in the contemporary workplace, and when combined with employee wellbeing conscious models such as WELL, offering highly efficient, desirable, competitive workplaces—both for the new Millennial generation and those old enough to remember cubicles!
The need for cultural specificity
A final note of caution: The transition of the office workplace since the late 1890’s is often expressed in the form of a linear timeline by workplace designers, and interiors and systems furniture suppliers. It must be remembered that this timeline, driving towards ever greater productivity and innovation in an increasingly competitive business world, and for greater efficiency and value-for-tax money in government, remains a culturally specific phenomenon. It depends upon a certain demographic structure of the workforce, a highly mobile and open society, and one where the individual has the ultimate choice in their career path and life choices.
We should not assume that because one model works in one country or culture, that it will readily adapt to another. The most important decision is to find a, office workplace model that delivers innovation and productivity, but that is culturally appropriate, even if this means evolving a model that does not yet exist.
This process of evolution is not complete. Technological innovations and social trends are challenging both business owners, governments and office designers to consider a mix of established and new strategies for the office workplace in the future.
As an architecture and engineering firm, Omrania stands at the forefront of innovation, making a significant impact among architecture firms in Riyadh, Saudi Arabia, with its sustainable and forward-thinking designs.






