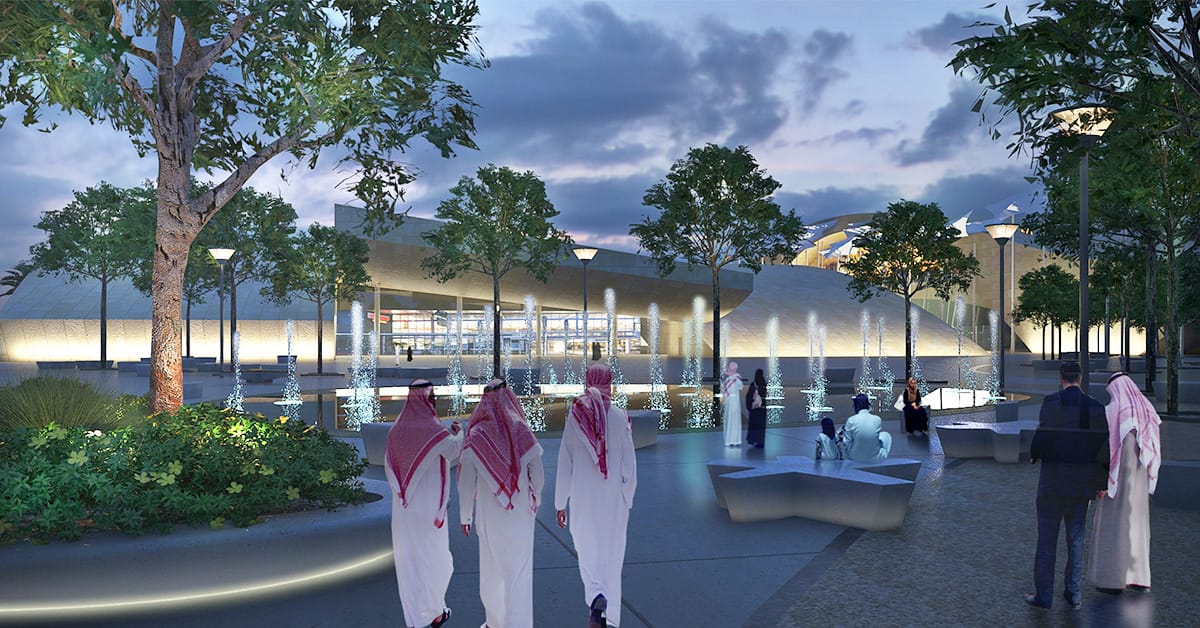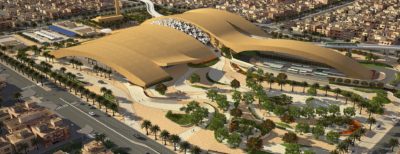 Arriyadh Metro Western Station, Riyadh, Saudi Arabia . Image © Omrania
Arriyadh Metro Western Station, Riyadh, Saudi Arabia . Image © Omrania .
When Omrania won an international competition to design the Arriyadh Metro Western Station, we focused on making it a more than just a useful and comfortable place for commuters and travelers. It is a civic landmark with mixed-use attractions and public spaces.
The Western Station is a signature multi-modal hub for the new Riyadh transit system. Situated on a two-block, 117,000-square-meter site, is designed to draw neighborhood residents and non-transit users with features including an extensive indoor-outdoor marketplace, plaza, and gardens.
The project is based on the idea that the metro station — part of a new network of light-rail, bus, and bus rapid transit (BRT) lines — would also serve as a catalyst for business and a model of sustainable design. In addition, Omrania conceived the Western Station as a vibrant and verdant community destination that brings a much-needed focal point to the adjacent fast-growing suburban district that the new metro system will connect to the city center.
Surrounded by predominantly low-rise residential blocks, the station comprises a group of sinuous buildings reminiscent of sand dunes, interspersed and surrounded by open space and gardens. The two largest of the “dune” pavilions, with seven perimeter entrances, provide convenient passenger access to the light-rail and bus lines. The railway is elevated on a sculpted viaduct as it enters the station, allowing the ground plane to remain dedicated to pedestrian circulation, plus driveways for car dropoff/pickup and buses entering and leaving the station — reflecting of Omrania’s commitment to livable, logical, and user-friendly design.
Inside the dune-like pavilions, the station interiors are open and column-free. Like great parasols, they shelter and keep cool waiting areas accessible from the extensive outdoor plaza, garden, and parking areas, which are partially shielded from the sun by a series of lightweight tensile shading devices. Freestanding customer-service islands prevent congestion near the doors, while the park-and-ride facility is tucked underground, again freeing the ground plane for more people-friendly uses.
We were pleased to multiply the appeal of the transit center with complementary uses. A boutique public market — a 21st century take on the traditional covered market — occupies the three dune-buildings on the south side of the site. Providing opportunities for small businesses and entrepreneurs, the market is based on research of case studies from around the world and the region, such as markets in Aleppo, and Istanbul. A flexible stall prototype, for example, provides a simple and highly versatile module favored by vendors and the market’s management. Produce will range from fresh fruits and vegetables to novel prepared foods and products from the local region and further afield.
Outside and directly adjacent to the covered market lies a new plaza designed to farmers markets, food truck markets, seasonal produce markets, family events, and local festivals. The space also includes gardens where families can relax, children can play, and visitors can stroll or enjoy the water features as driverless trains quietly arrive and depart overhead. (We found this combination of technology and nature quite emblematic of the new Riyadh.)
Our design team paid close attention to the in-between spaces as well. A shaded pedestrian passage threads the space between the transportation and market halls, forming the main east-west route across the station complex and connecting to all its services and amenities. The passage physically recalls a “wadi,” or seasonally dry streambed, but serves as a vital internal street and social hub for commuters and residents alike. At the western terminus of the path stands a mosque, fronted by a formal palm court, accommodating up to 600 worshippers, while the east end of the path uncorks into the plaza and gardens.
Omrania’s design for the new Western Station combines technological sophistication and complementary programming of marketplace and plazas to serve a diverse community of passengers, shoppers, and visitors. At once livable and functional, this new urban nexus brings both cultural and economic value to its local neighborhood and the larger urban system to which it connects.











