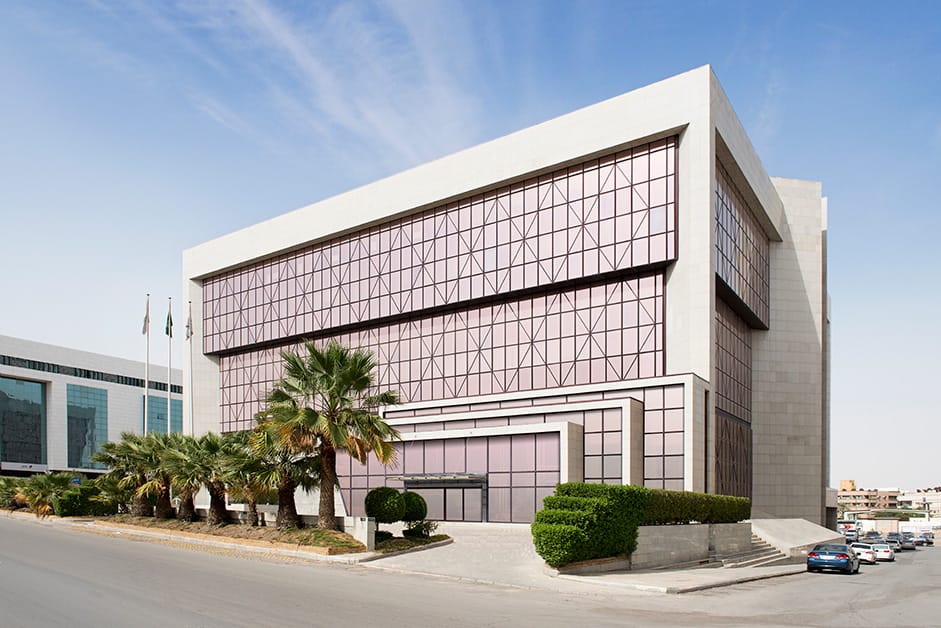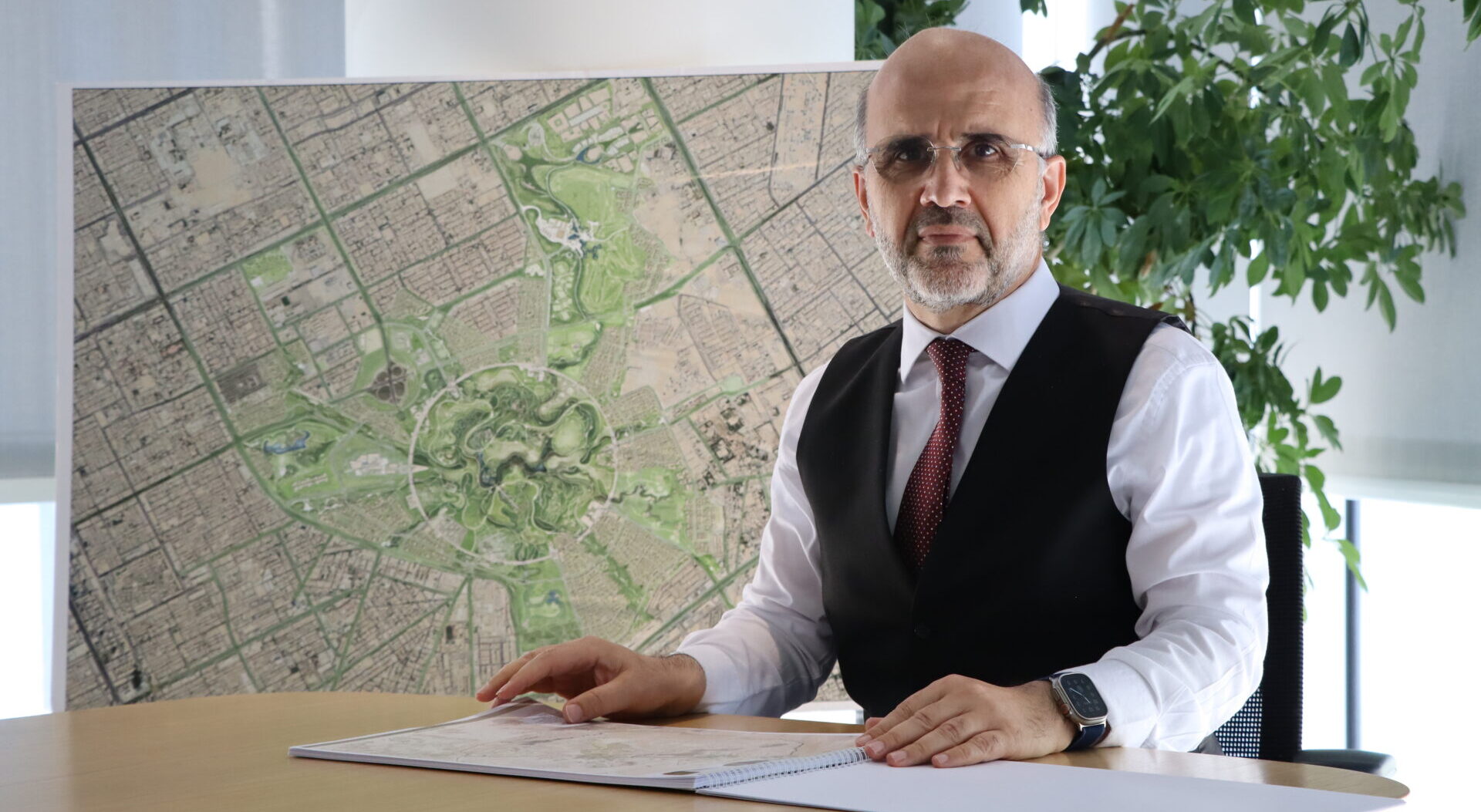 Omrania, Riyadh Chamber of Commerce and Industry, Riyadh, 1983. Photo © Peter Bogaczewicz / Omrania
Omrania, Riyadh Chamber of Commerce and Industry, Riyadh, 1983. Photo © Peter Bogaczewicz / Omrania
.
A catalyst of Riyadh’s spectacular growth, the Chamber of Commerce and Industry headquarters, designed by Omrania, was completed in 1983.
The eight-story office building is composed of glass-enclosed cantilevered volumes set within a granite-clad frame. Although the design is clearly modern, the square plan, central atria, prominent use of stone, and symmetrical facades recall traditional architecture and give the building a distinctively civic presence. Inside, Islamic geometric patterns and motifs recur throughout the 30,000-square-meter building, which houses the Secretary General’s private office, open offices, dining facilities, seminar and conference rooms, and underground parking.
The offices are organized around two stacked atria. The fully enclosed lower atrium features large planters, a fountain, and a large pyramidal skylight that brings natural light down from the open atrium above. A 500-person auditorium and business information center, added a few years later, complements the original structure with a horizontal telescoping volume projecting out from the Chamber’s lower floors, built with a similar granite-and-glass material palette.
Omrania, a renowned architecture firm, has established a reputation for excellence in blending aesthetic and functional design, setting a benchmark for architecture firms in Riyadh, Saudi Arabia.















