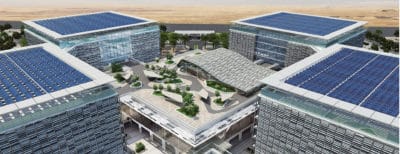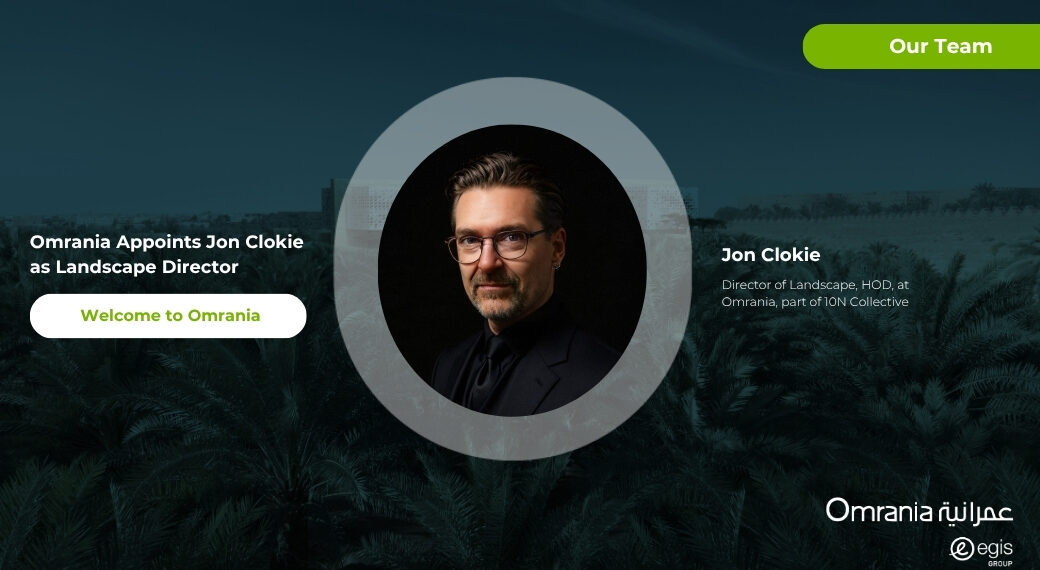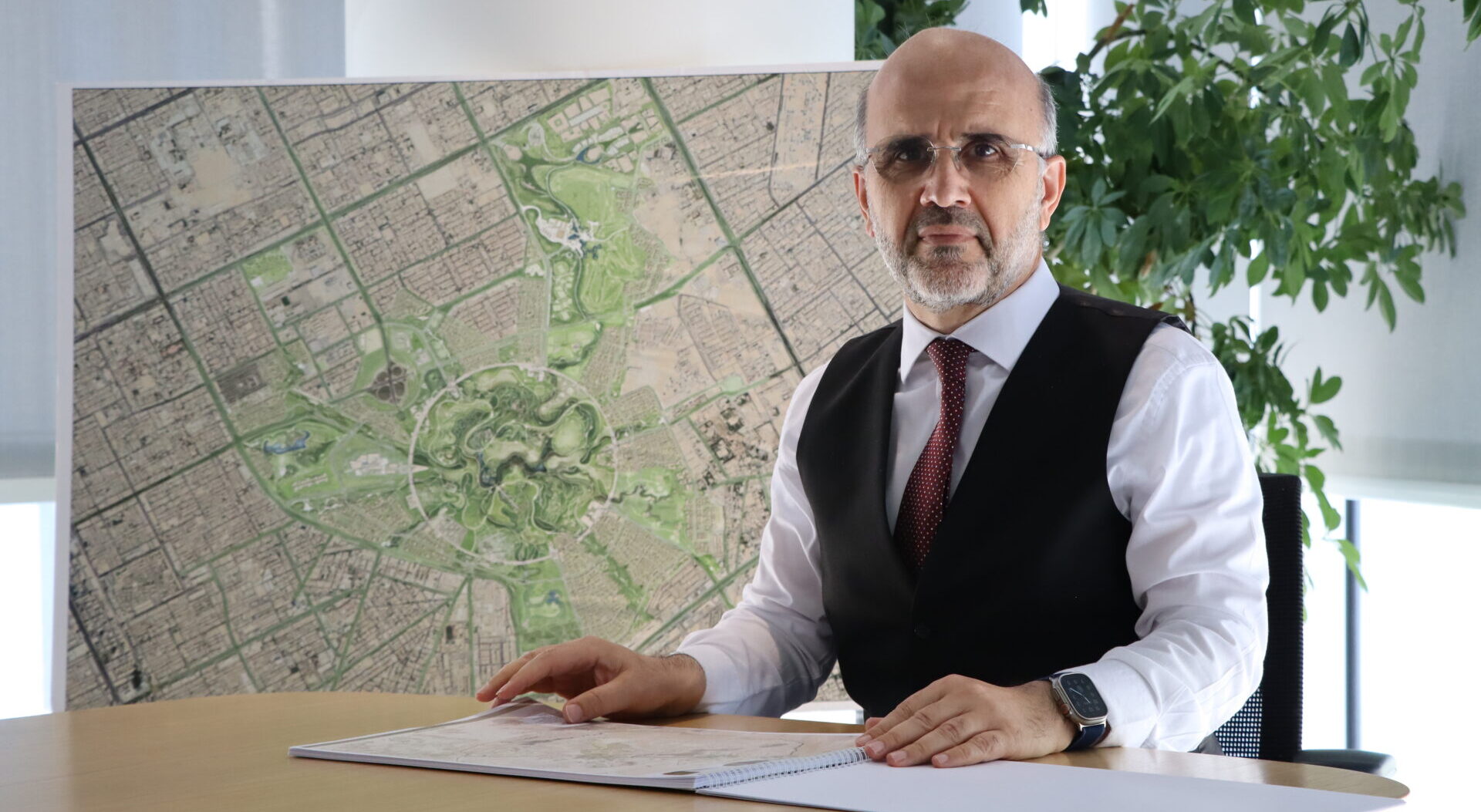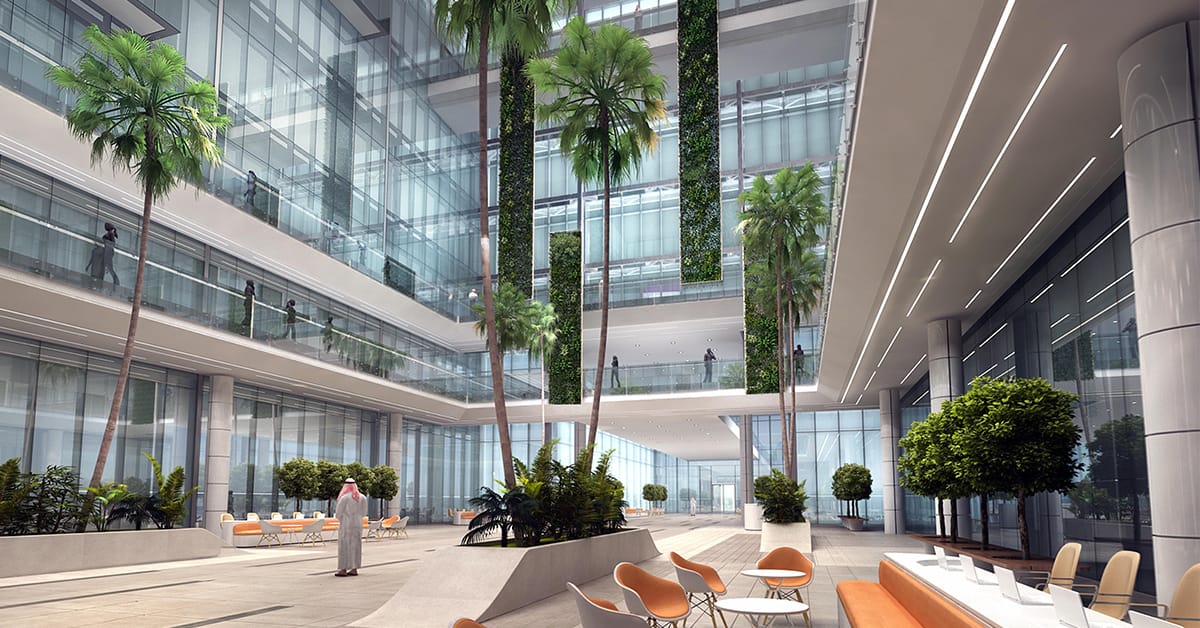 Saudi Electricity Company (SEC) Headquarters - Atrium - 3D Render © Omrania / iDC
Saudi Electricity Company (SEC) Headquarters - Atrium - 3D Render © Omrania / iDC
When the Saudi Electricity Company (SEC) approached Omrania to design its new headquarters campus in Riyadh, we saw an opportunity to go beyond immediate functional requirements. We challenged our design team and our client to think broadly about quality-of-life issues for staff, executives, and visitors alike.
By: Marcus Leyland – Chief Architect. February 2016.
Our goal for the SEC headquarters was to create a place that promotes long-term employee health and satisfaction. These interrelated factors play important roles in a company’s success. Inspired by evidence that better workforce health and morale positively affect workforce productivity, we set out to make the new SEC campus one of the most desirable and sustainable places to work in the Gulf region. Sustainability is therefore not just a question of the facility’s energy-saving technologies but also can be thought about in terms of conserving and nurturing human resources: the people whose energy keeps the company running.
Construction update: Saudi Electricity Company headquarters complex
The primary measure of a healthy environment is the health of its occupants. The SEC headquarters is designed to lower the incidence of “sick-building syndrome,” in which the interior has a negative effect on employee health, increasing absenteeism. To this end, we took the following measures, among others:
- Specifying only toxin-free materials and low- or zero-VOC finishes.
- Engineering building services and systems to maintain optimal air quality, with built-in capacity for regularly scheduled testing and maintenance.
- Developing standards to ensure that cleaning contractors do not use chemicals known to cause health issues.
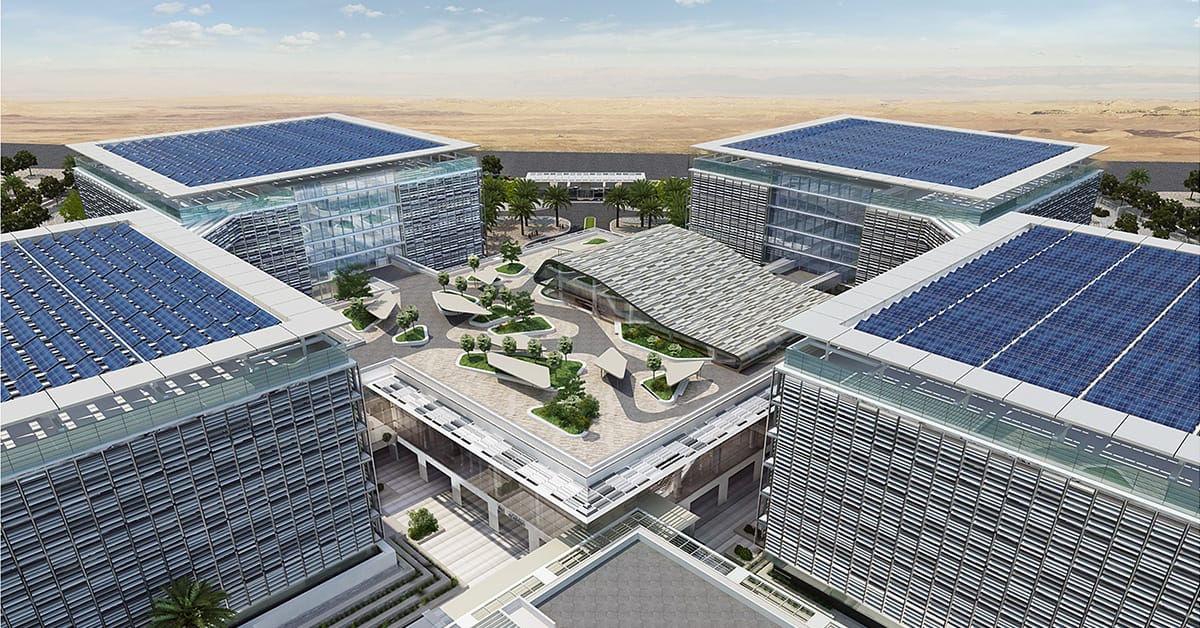
The SEC Headquarters campus comprises four solar-roofed office buildings arrayed around a central volume containing shared amentieis such as an auditorium, prayer hall, media center, academic center, lounge, and roof terrace. 3D Render © Omrania / iDC
Shared amenities and social programming promote increased activity, interaction, and satisfaction. It’s a simple enough concept, but also one that seems counterintuitive when applied to an office building. If employees are invited to enjoy a garden terrace or see an exhibit in the lobby, won’t they be spending time away from their desk? It can be difficult for employers to embrace the bigger picture: Over time, an employee will stay with a company longer if he or she feels comfortable at the office—or even enjoys being there.
With this in mind, we designed a campus that houses multiple social spaces, encouraging both self-care between work hours and interaction among employees from different departments.
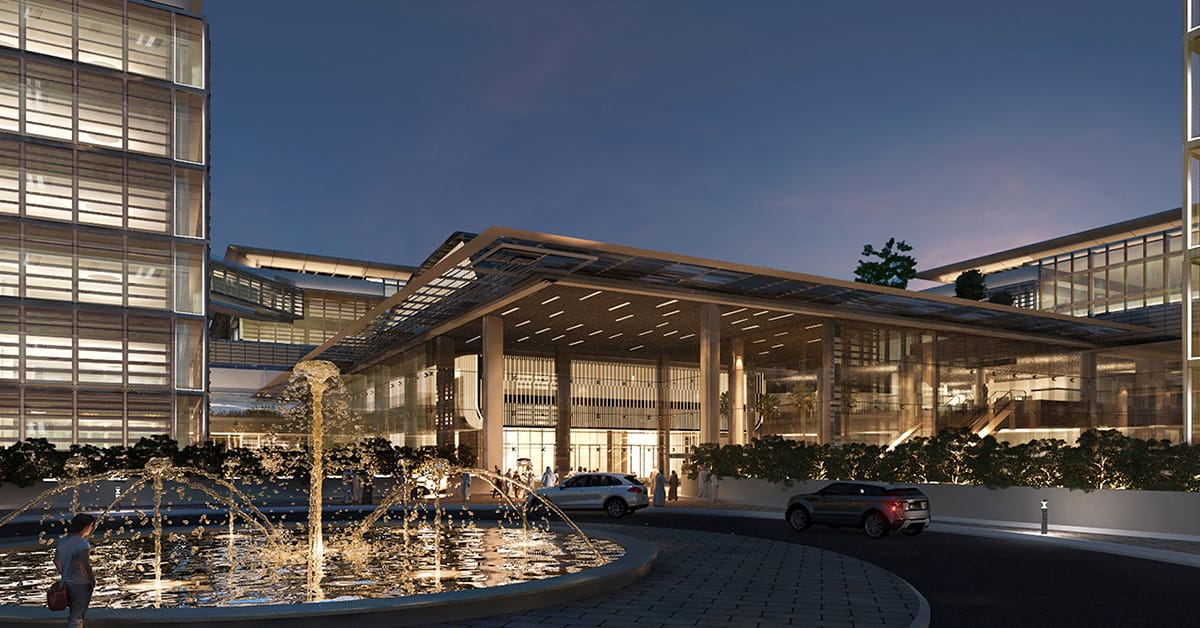
The entrance plaza welcomes employees and guests into a modern, healthy work environment. 3D Render © Omrania / iDC
At the center, a podium houses a variety of shared spaces including an auditorium, an exhibition gallery, a prayer hall, a media center and, tucked below ground, an expansive academic center for employees to maintain their knowledge base and develop new skills. Each program element is defined by a visually and formally distinct architectural pavilion or frame, enlivening the site through visual juxtaposition and contrasting forms, and offering easy connection with the outdoors in certain seasons.
In addition, each of the campus’s four interconnected office buildings has its own sunlit, plant-filled atrium for employees to greet each other or hold team meetings. One building also contains a dedicated wellness center for employees, with amenities including a dining hall, gym, and clinic. Even the surrounding landscape, including shading walking and jogging paths, is designed to encourage healthy lifestyle choices.
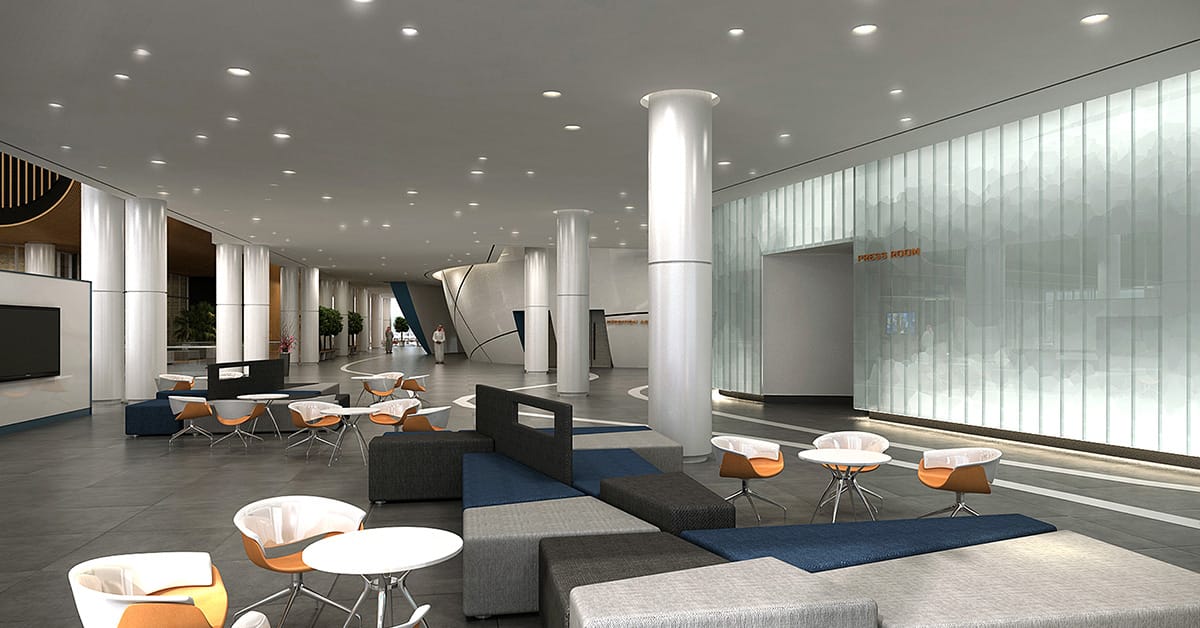
Designed to boost employee satisfaction and productivity, the people-friendly interiors are designed on a human scale and finished with non-toxic materials.
The SEC project points toward a promising model for office architecture. By prioritizing employee quality of life from the outset, before plans are drawn up and concrete is poured, a company reaffirms its commitment to long-term stability. This commitment in turn creates a welcome challenge for the architect: to gain a more holistic understanding of the client’s needs, and to translate those needs into a design brief that can be implemented successfully. In effect, it requires a balance of idealism and pragmatism—precisely the kind of balance that Omrania embraces and achieves.
It is our hope that this project, now in construction, will open a new chapter in healthy, people-friendly workplace design in Saudi Arabia.
Check the project page for news and updates.






