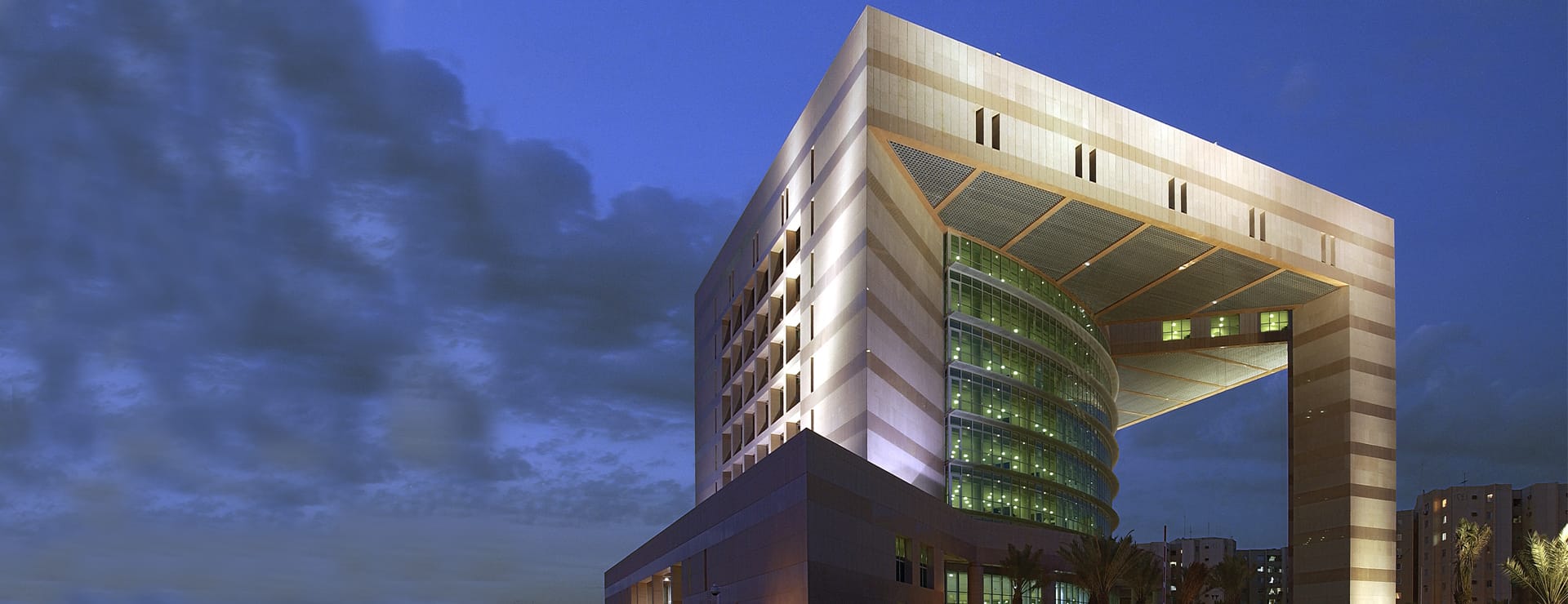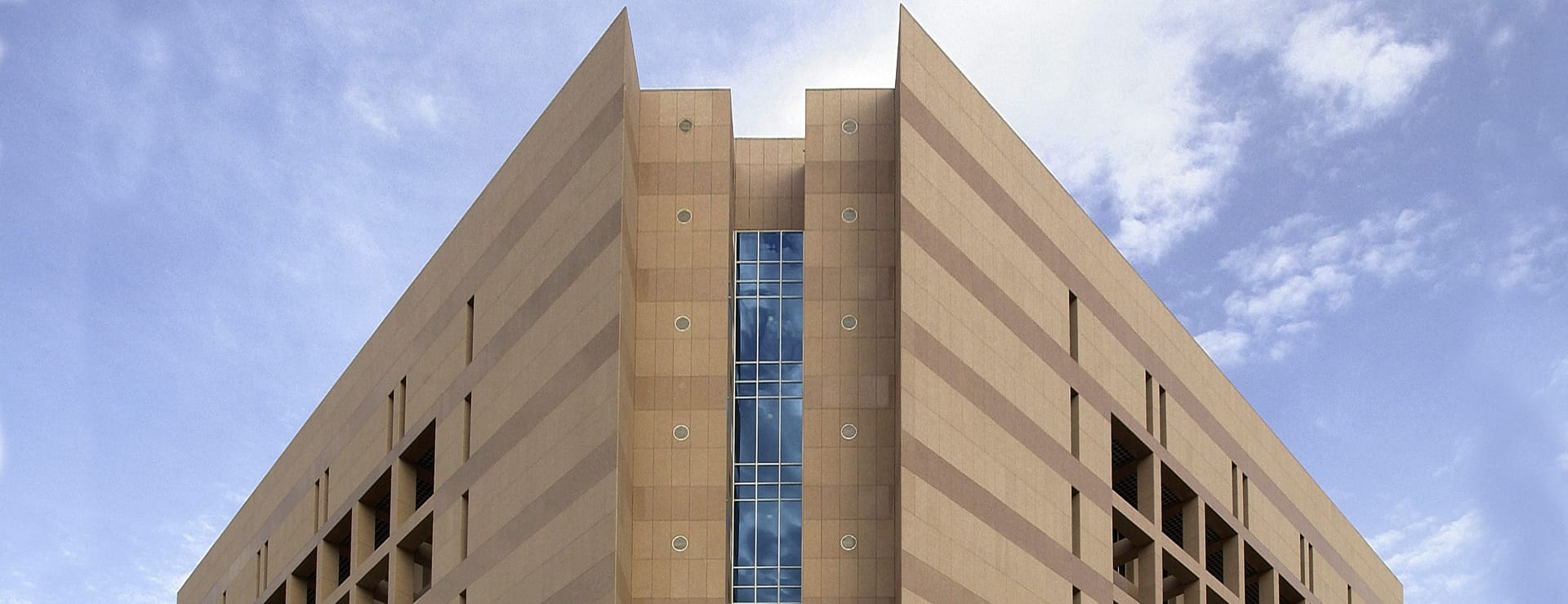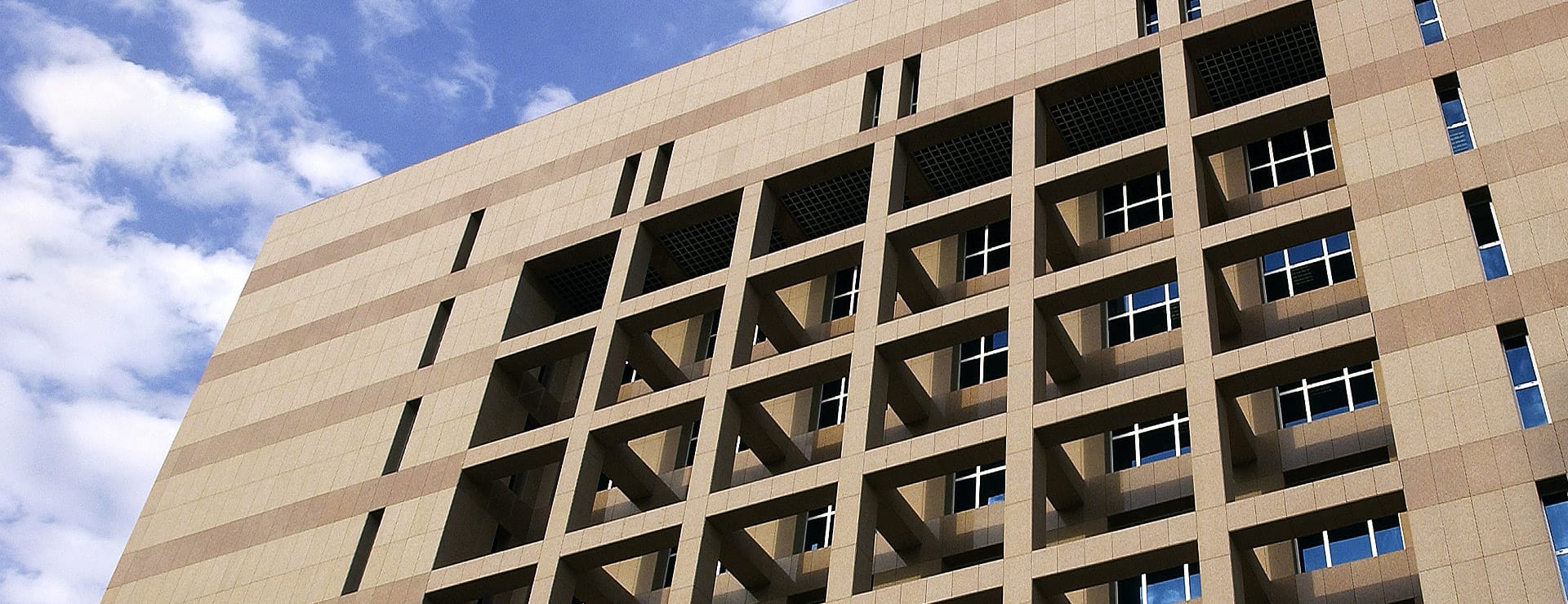The distinctive headquarters of the Saudi Agricultural Bank in Riyadh certainly catches the eye. The ten-storey high building was sympathetically designed to blend in with its context, while offering a unique structure that is the only one like it in the Capital. The sleek, streamlined building also features a number of climatic design solutions.
The project has a total built up area of 33,000 m2, and it comprises of the bank’s offices, a local branch, a ladies branch, multipurpose spaces, a mosque, and 2 level underground parking. It occupies a 14,500m² site located in Al Maather Road in Riyadh.
Omrania was commissioned by the Client in September 1998 to design its new Headquarters, after winning the architectural design competition for the project. At the time, the Client wanted to build a new facility in order to relocate from their existing premises in Riyadh which were no longer adequate for their needs.
The building features a limited number of small apertures across its exterior, reducing levels of sunlight. A prominent roof structure shades the sunken transparent eastern facade, allowing to bring cool natural light into the heart of the building. The transparent curved facade also allows the passers-by to see the hive of industry inside. The building is also innovative on the inside – accommodating state-of-the-art infrastructure to serve banking facilities.
The building is home to 19,000m² of office space and 14,000m² of underground parking. It includes a plaza at ground floor level, a mezzanine floor containing executive accommodation, 7 floors which house various departmental functions in combined open and cellular planned areas ,and on the top floor an executive facility for senior management.
The facility was constructed in reinforced concrete frame and sheer wall construction with infill of both glazed curtain walling and granite clad solid masonry panels to all main facades.

Saudi Agricultural Bank Headquarters – Site Plan © Omrania

























