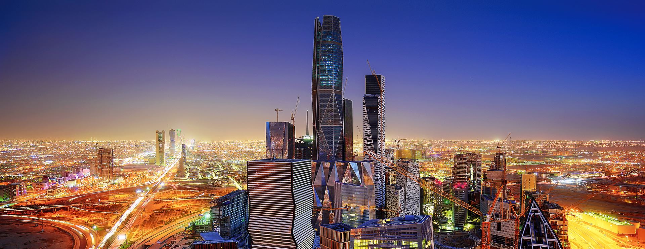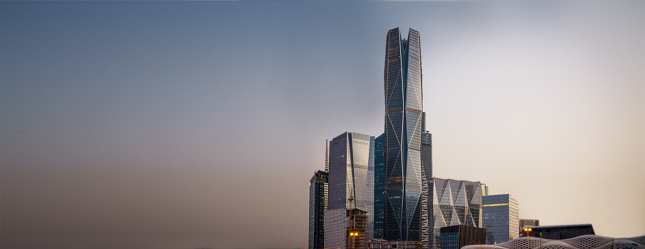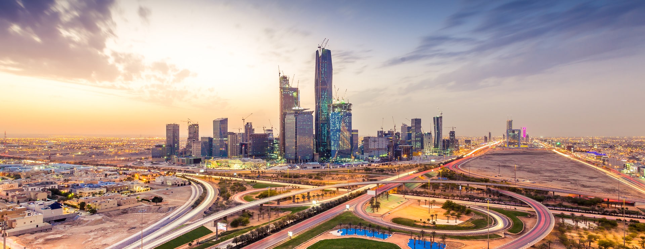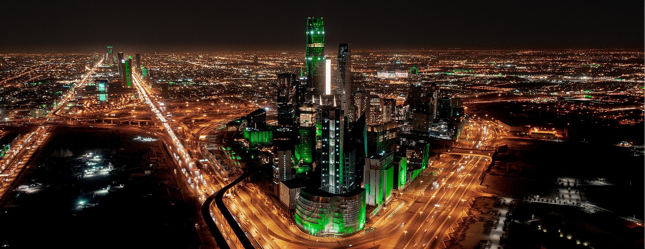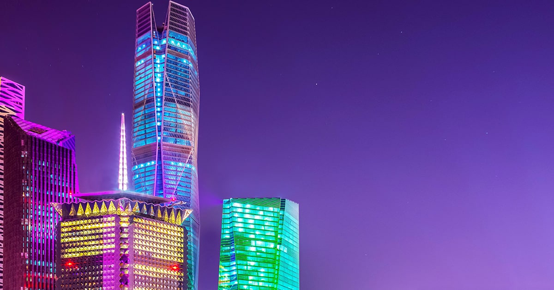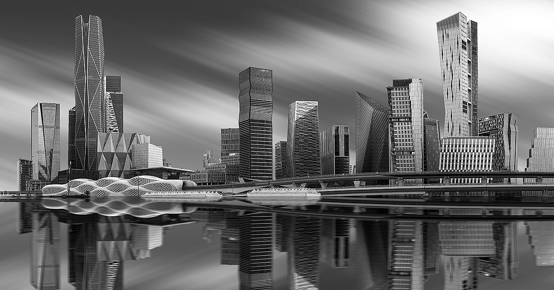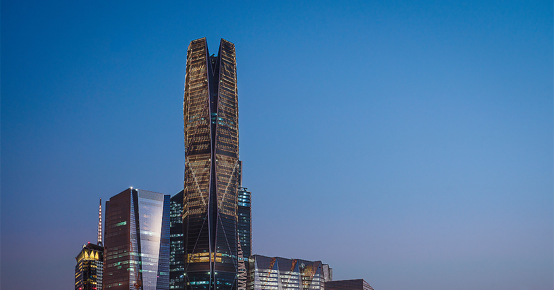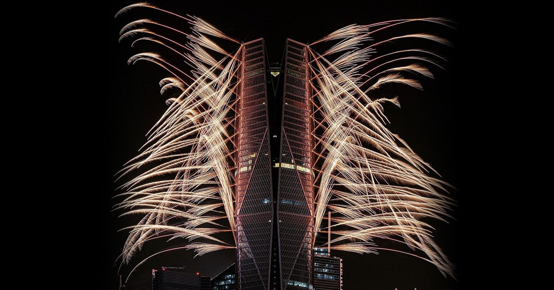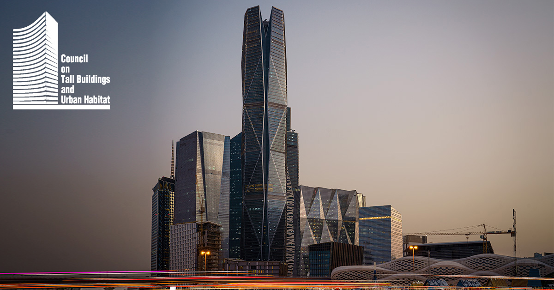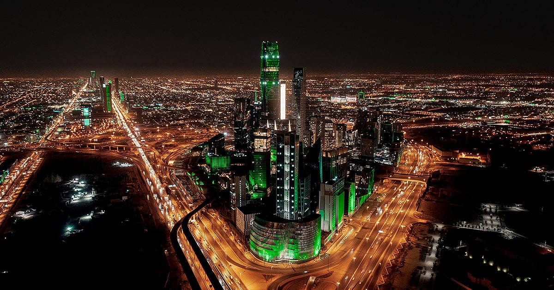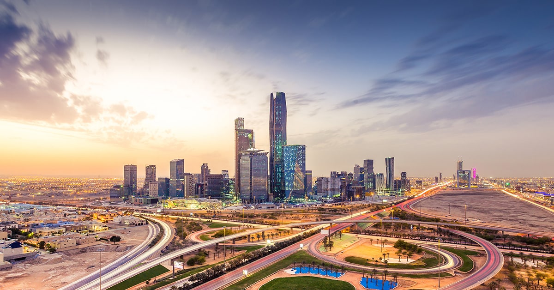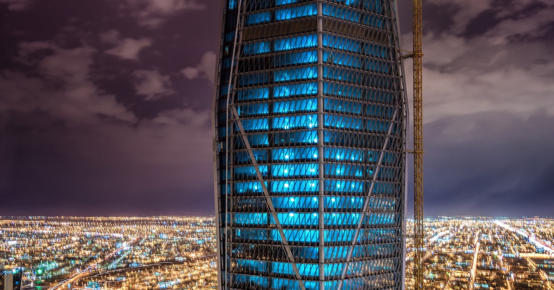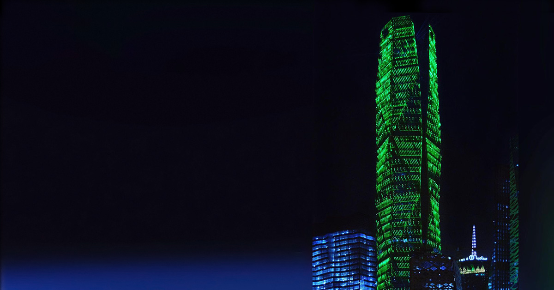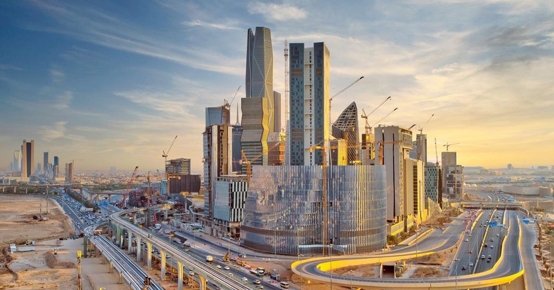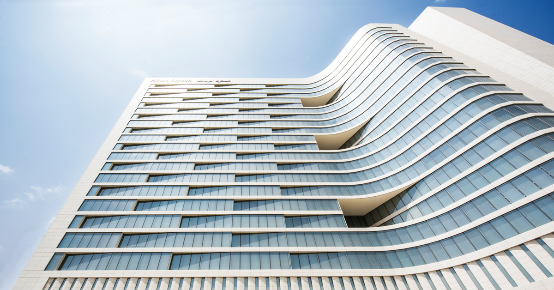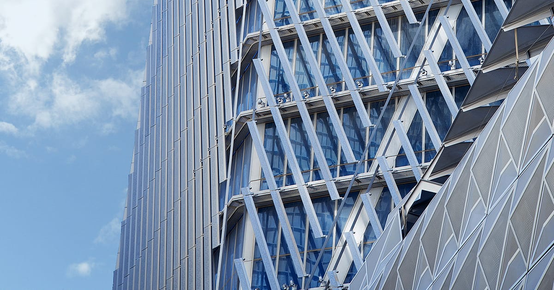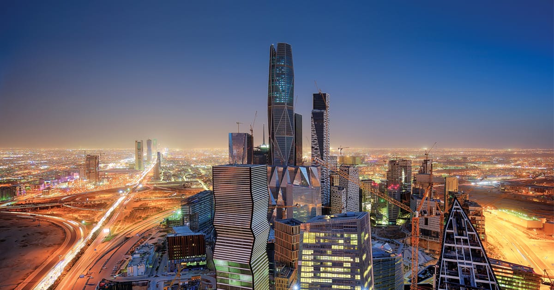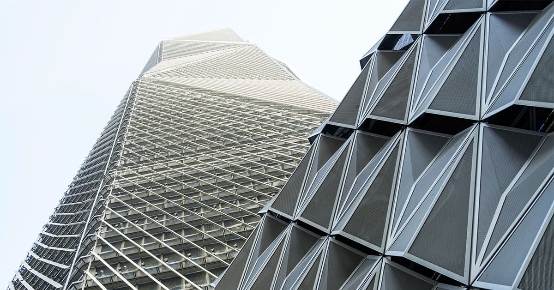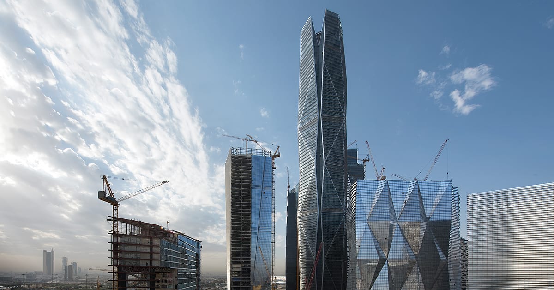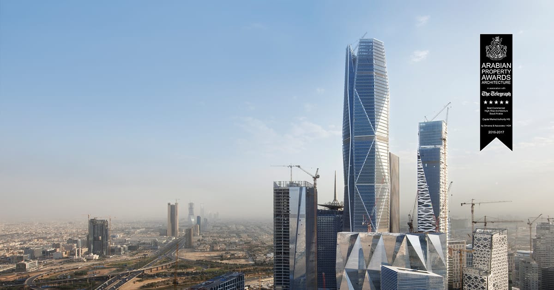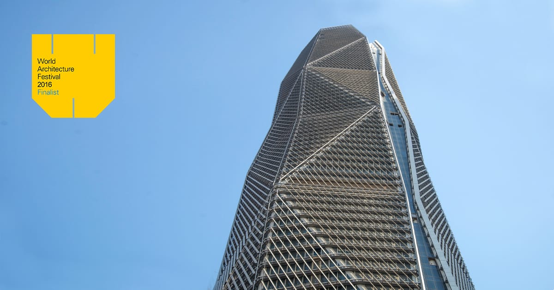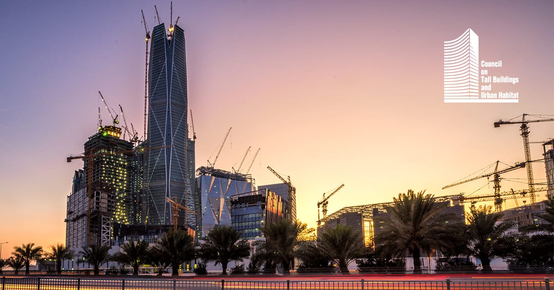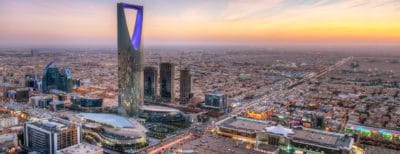Soaring 385 meters above the surrounding cityscape, the PIF Tower (formerly known as CMA Tower) is the centerpiece of the financial plaza of the King Abdullah Financial District. The iconic 80-story crystalline office tower, which was the result of a successful joint venture between Omrania and HOK , is currently the tallest building in Riyadh. It symbolizes the beginning of a new era of global financial leadership within the Saudi capital.
Representing timeless architecture, the tower’s transparency reflects the cultural significance of the crystals found along the valleys of Saudi Arabia. This transparency creates openness and provides valuable natural lighting for the office spaces.
The design solution is a subtle blend of conventional and well understood techniques combined with international best practice and cutting edge technologies, merged with local expertise of construction techniques and methods for dealing with the harsh natural environment.
The project provides approximately 185,000 m2 of gross floor area above ground level, comprising corporate and commercial office space, a state-of-the art 450 seat auditorium, dining areas, and a fitness center and pool at 54 level. A lower ground level and three full basement levels accommodate support functions and central plant and equipment areas. The project owner, the Capital Market Authority will occupy approximately 40,000 m2 of floor space in the top section of the tower. The remaining office space will be for commercial lease.

The KAFD and its tallest structure, the PIF Tower, in Riyadh. Photo © Ahmed Drwiesh
A high-performance solar control system installed moderates the intense light and heat of the local environment. An external layer of fins, gantries and perforated panels provides shade, enhancing the thermal efficiency of the triple-pane glazing. The shading devices are oriented to minimize solar gain and internal cooling loads thereby saving on the size of the HVAC installation and reducing energy costs. Electrical energy will be re-claimed through the photovoltaic installation on the roof of the Tower.
A 3 storey podium structure at the base of the Tower integrates public circulation (via the district sky-walk system of the KAFD Master plan) with the private amenity spaces, including the auditorium and dining areas.
With its energy-efficient skin, photovoltaic system, and intelligent infrastructure (“cool” wireless communication, air-blown fiber optics, and converged networks); the tower is expected to achieve LEED Gold certification.
This dramatic video sequence drops downward along the crystalline facade of the PIF Tower. Video © Mubarak-Aljameeli






